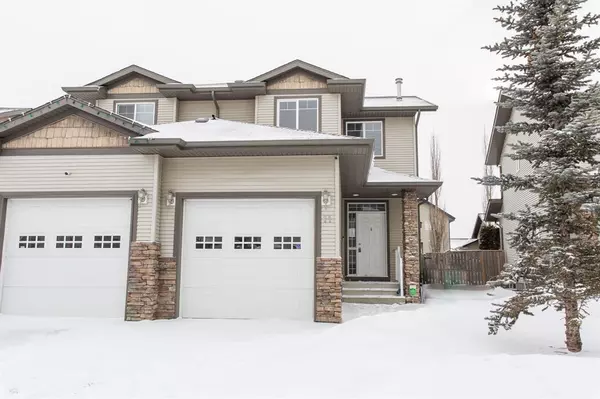For more information regarding the value of a property, please contact us for a free consultation.
11 Ivey Close Red Deer, AB T4R 3N2
Want to know what your home might be worth? Contact us for a FREE valuation!

Our team is ready to help you sell your home for the highest possible price ASAP
Key Details
Sold Price $282,505
Property Type Single Family Home
Sub Type Semi Detached (Half Duplex)
Listing Status Sold
Purchase Type For Sale
Square Footage 1,185 sqft
Price per Sqft $238
Subdivision Inglewood
MLS® Listing ID A2027142
Sold Date 04/12/23
Style 2 Storey,Side by Side
Bedrooms 3
Full Baths 3
Half Baths 1
Originating Board Central Alberta
Year Built 2005
Annual Tax Amount $2,789
Tax Year 2022
Lot Size 3,056 Sqft
Acres 0.07
Property Description
Great location! On a quiet keyhole close in Inglewood this two story half duplex is a great place to call home. Open main floor living space features hardwood flooring and a gas fireplace, kitchen with maple cabinets and pantry, and a dining area with access to the sunny south-facing back deck. Upstairs you will find two primary bedrooms, both with walk-in closets and ensuites (one three piece and one four piece), and a convenient laundry between them. The basement is mostly finished with a nice full bathroom, an additional bedroom with its own walk-in closet, and a family room - it just needs flooring to finish it up. A front attached garage and a fenced back yard complete the package.
Location
Province AB
County Red Deer
Zoning R2
Direction NE
Rooms
Other Rooms 1
Basement Full, Partially Finished
Interior
Interior Features Ceiling Fan(s), Central Vacuum, Pantry, Walk-In Closet(s)
Heating Forced Air, Natural Gas
Cooling None
Flooring Carpet, Hardwood, Tile
Fireplaces Number 1
Fireplaces Type Gas, Living Room, Mantle, Tile
Appliance None
Laundry Upper Level
Exterior
Parking Features Concrete Driveway, Single Garage Attached
Garage Spaces 1.0
Garage Description Concrete Driveway, Single Garage Attached
Fence Fenced
Community Features Schools Nearby, Shopping Nearby
Roof Type Asphalt Shingle
Porch Deck
Lot Frontage 24.8
Exposure NE
Total Parking Spaces 2
Building
Lot Description Rectangular Lot
Foundation Poured Concrete
Architectural Style 2 Storey, Side by Side
Level or Stories Two
Structure Type Vinyl Siding,Wood Frame
Others
Restrictions None Known
Tax ID 75132310
Ownership Court Ordered Sale
Read Less



