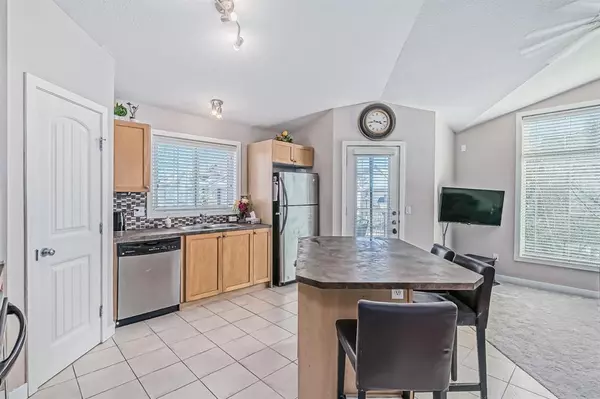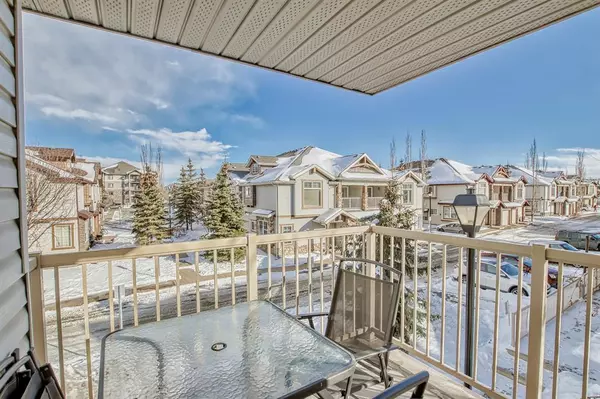For more information regarding the value of a property, please contact us for a free consultation.
80 Panatella LNDG NW #201 Calgary, AB T3K0K8
Want to know what your home might be worth? Contact us for a FREE valuation!

Our team is ready to help you sell your home for the highest possible price ASAP
Key Details
Sold Price $228,000
Property Type Townhouse
Sub Type Row/Townhouse
Listing Status Sold
Purchase Type For Sale
Square Footage 771 sqft
Price per Sqft $295
Subdivision Panorama Hills
MLS® Listing ID A2029251
Sold Date 04/12/23
Style Bungalow,Up/Down
Bedrooms 1
Full Baths 1
Condo Fees $215
HOA Fees $17/ann
HOA Y/N 1
Originating Board Calgary
Year Built 2008
Annual Tax Amount $1,426
Tax Year 2022
Property Description
Excellent corner townhome in a very desirable community of Panorama Hills . Being located at the end of the walkway opens it to green area for privacy and minimum noice. Windows on both sides boast brightness and cross ventilation . Great open and functional floor offers zero waste any space. An attractive vaulted ceilings lends a feel of openness. The primary bedroom and an ample size den has a convenient.access to full bath and in-suite laundry, The den/office has built in shelves that could be converted in a closet. The open bright and a very functional kitchen has a walk in pantry and a spacious island. The covered patio opens the eating area to the front of the unit. The unit also has well maintained in floor heating for your winter comfort. This well managed complex has very low condo fees. Assigned parking right across from the unit. Recent renovations include new carpets kitchen backsplash and bathroom vanity. Priced for quick sale.
Location
Province AB
County Calgary
Area Cal Zone N
Zoning DC (pre 1P2007)
Direction E
Rooms
Basement None
Interior
Interior Features No Animal Home, Open Floorplan, Pantry, Storage, Vaulted Ceiling(s)
Heating Forced Air, Natural Gas
Cooling None
Flooring Carpet, Tile
Fireplaces Type None
Appliance Dishwasher, Electric Range, Microwave Hood Fan, Refrigerator, Washer/Dryer Stacked
Laundry In Unit
Exterior
Parking Features 220 Volt Wiring, Stall
Garage Description 220 Volt Wiring, Stall
Fence Fenced
Community Features Golf, Schools Nearby, Playground, Shopping Nearby
Amenities Available Park, Party Room, Snow Removal, Trash, Visitor Parking
Roof Type Asphalt Shingle
Porch Balcony(s)
Exposure E
Total Parking Spaces 1
Building
Lot Description Corner Lot
Foundation Poured Concrete
Architectural Style Bungalow, Up/Down
Level or Stories One
Structure Type Vinyl Siding
Others
HOA Fee Include Common Area Maintenance,Insurance,Parking,Professional Management,Reserve Fund Contributions,Snow Removal,Trash
Restrictions Call Lister
Ownership Private
Pets Allowed Call
Read Less
GET MORE INFORMATION




