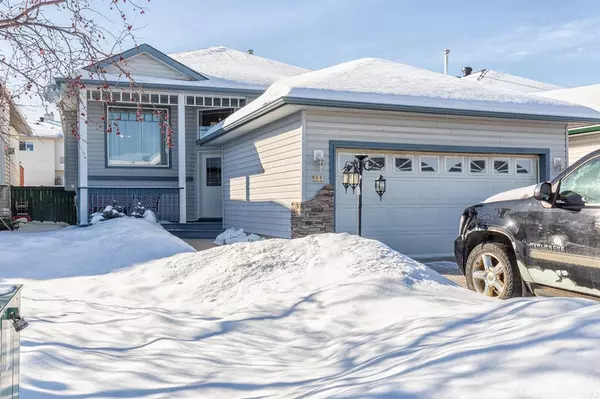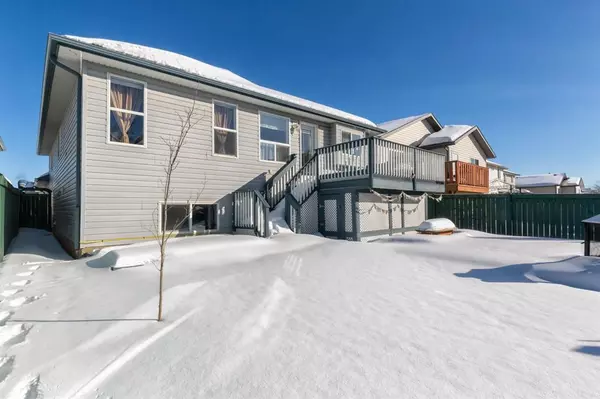For more information regarding the value of a property, please contact us for a free consultation.
341 Diefenbaker DR Fort Mcmurray, AB T9k2k1
Want to know what your home might be worth? Contact us for a FREE valuation!

Our team is ready to help you sell your home for the highest possible price ASAP
Key Details
Sold Price $517,000
Property Type Single Family Home
Sub Type Detached
Listing Status Sold
Purchase Type For Sale
Square Footage 1,433 sqft
Price per Sqft $360
Subdivision Timberlea
MLS® Listing ID A2027869
Sold Date 04/12/23
Style Bi-Level
Bedrooms 5
Full Baths 3
Originating Board Fort McMurray
Year Built 2002
Annual Tax Amount $2,608
Tax Year 2022
Lot Size 4,727 Sqft
Acres 0.11
Property Description
Welcome to 341 Diefenbaker drive in conveniently located Timberlea. This home shows pride of ownership right out of the car! The curb appeal here shines above the rest. You will notice in the summer photos included, a manicured front and back yard complete with gardening beds, newly planted trees, beautiful flowers, and a two tiered Platform deck. The landscaping is well maintained here with lush green grass that is near dandelion free.. a rarity in the Fort Mac. These owners are original owners and the meticulous maintained status overflows to the inside with a clean and open concept living, kitchen and dining. The walls have been recently painted, and appliances were updated. Upstairs you'll find 2 bedrooms including a large primary with 4 piece ensuite bath (separate shower and deep tub) and walk in closet. The 2nd bedroom across the hall is set up as an office but would be a nice sized guest bedroom. Another 4 piece bath, large windows throughout exuding loads of natural light, high ceilings, gas fireplace, and massive living room (that can also be designed to show off and handle a formal dining room or reading nook/display) completes the main floor. Moving down the stairs you'll find a large sized landing and main entry (garage access here also) complete with double closets and soaring ceilings with exposed railing opening up the space as you enter. The basement boasts 3 large bedrooms and a huge recreation room that was previously set up with a pool table. You will also find another 4 piece bath, large laundry room, utility and under the stair storage. Let's not forget the double driveway and heated double garage. The garage is really neat with textured walls, ceiling, and painted floors. You'll notice banks of built-ins here for storage and a fold up/down custom crib table. Diefenbaker drive is located off millennium Dr. in Timberlea close to stores, spas, banks, gas bars, schools, syncrude athletic park, playgrounds and so much more! Come book your viewing today! You'll be pleasantly surprised.
Location
Province AB
County Wood Buffalo
Area Fm Northwest
Zoning R1S
Direction NE
Rooms
Other Rooms 1
Basement Finished, Full
Interior
Interior Features High Ceilings, Kitchen Island, No Smoking Home, Open Floorplan
Heating Forced Air, Natural Gas
Cooling None
Flooring Hardwood, Laminate
Fireplaces Number 1
Fireplaces Type Gas, Mantle
Appliance Dishwasher, Electric Stove, Microwave, Refrigerator, Washer
Laundry In Basement
Exterior
Parking Features Double Garage Attached
Garage Spaces 2.0
Garage Description Double Garage Attached
Fence Fenced
Community Features Park, Schools Nearby, Playground, Shopping Nearby
Roof Type Asphalt Shingle
Porch Deck
Total Parking Spaces 2
Building
Lot Description Back Yard, Lawn, Garden, Landscaped
Foundation Poured Concrete
Architectural Style Bi-Level
Level or Stories Two
Structure Type Mixed,Vinyl Siding
Others
Restrictions Restrictive Covenant-Building Design/Size,Utility Right Of Way
Tax ID 76167656
Ownership Private
Read Less



