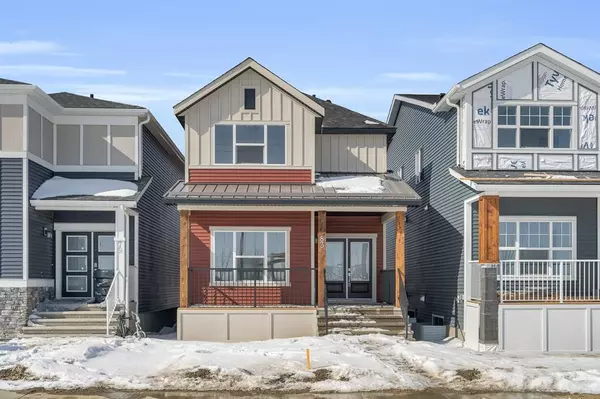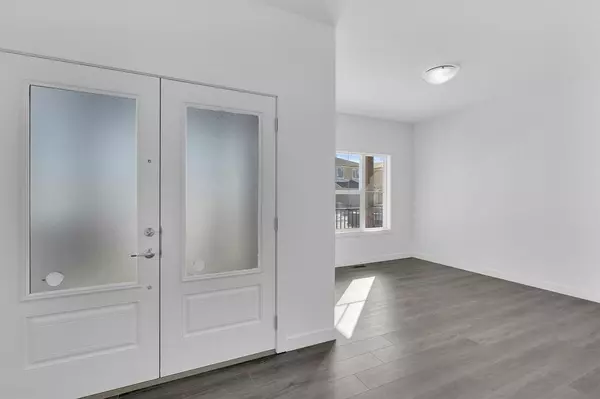For more information regarding the value of a property, please contact us for a free consultation.
83 Homestead PARK NE Calgary, AB T3J 2K6
Want to know what your home might be worth? Contact us for a FREE valuation!

Our team is ready to help you sell your home for the highest possible price ASAP
Key Details
Sold Price $595,000
Property Type Single Family Home
Sub Type Detached
Listing Status Sold
Purchase Type For Sale
Square Footage 2,023 sqft
Price per Sqft $294
Subdivision Homestead
MLS® Listing ID A2032169
Sold Date 04/12/23
Style 2 Storey
Bedrooms 3
Full Baths 2
Half Baths 1
Originating Board Calgary
Year Built 2022
Lot Size 2,777 Sqft
Acres 0.06
Property Description
Brand New Home | 2023 SqFt | 3-Bedrooms | 2.5-Bathrooms | Open Floor Plan | High Ceilings | Pot Lighting | Upper Level Family Room | Upper Level Laundry | Front Porch | Spacious Yard | Lane Home. Welcome to this stunning 2022-build brand new home boasting 2023 SqFt on the main and upper levels. Open the front door to a foyer with high ceilings and closet storage. The front living room is framed with a large East facing window with morning sunlight spilling inside. Move further into the home to the open floor plan kitchen, dining, and family room. The kitchen is finished with full height cabinets, trendy backsplash, stainless steel appliances, granite countertops and a centre island with barstool seating. Off the kitchen is a deep pantry for dry goods storage. The open dining and family room make this the perfect home for entertainment! The family room is well lit with natural light from the West facing windows that overlook the backyard. The rear mudroom leads to the backyard for an easy access in the summer months! The main level is complete with a 2pc bathroom. Upstairs is finished with plush carpet flooring in the 3-bedrooms and family room. The French doors open to the spacious primary bedroom with a private 4pc ensuite and a walk-in closet. The ensuite features dual vanities with ample storage and a walk-in shower. The primary bedroom has plenty of privacy with the bonus room separating it from the remaining bedrooms. Bedrooms 2 & 3 are a great size, both with closet space. These share the main 4pc bathroom with a single vanity and a tub/shower combo. The bonus room is a great space for evening family seating! The laundry room completes this level with space for a front or top load washer/dryer set and shelving! Downstairs is an unspoiled basement ready to be transformed into a space that fits your family's needs. Outside is a spacious backyard with plenty of room for a rear detached garage. Hurry and book a showing at this incredible brand new home today!
Location
Province AB
County Calgary
Area Cal Zone Ne
Zoning R-C
Direction E
Rooms
Other Rooms 1
Basement Full, Unfinished
Interior
Interior Features High Ceilings, Kitchen Island, No Animal Home, No Smoking Home, Open Floorplan, Recessed Lighting, Walk-In Closet(s)
Heating Forced Air
Cooling None
Flooring Carpet, Tile, Vinyl
Appliance Dishwasher, Electric Stove, Microwave, Range Hood, Refrigerator
Laundry Upper Level
Exterior
Parking Features Off Street
Garage Description Off Street
Fence None
Community Features Park, Sidewalks, Street Lights
Roof Type Asphalt Shingle
Porch Front Porch
Total Parking Spaces 2
Building
Lot Description Back Lane, Back Yard, Interior Lot, Street Lighting, Rectangular Lot
Foundation Poured Concrete
Architectural Style 2 Storey
Level or Stories Two
Structure Type Vinyl Siding,Wood Frame
New Construction 1
Others
Restrictions None Known
Ownership Private
Read Less
GET MORE INFORMATION




