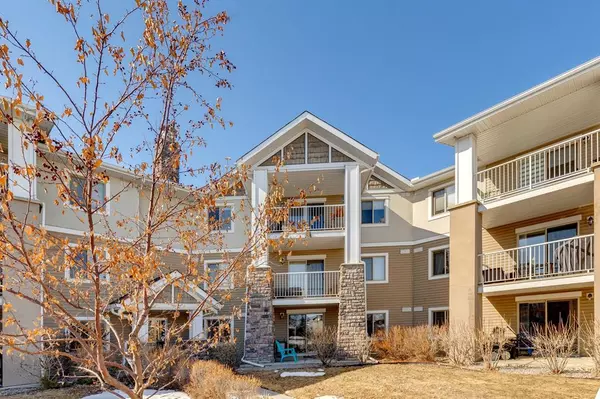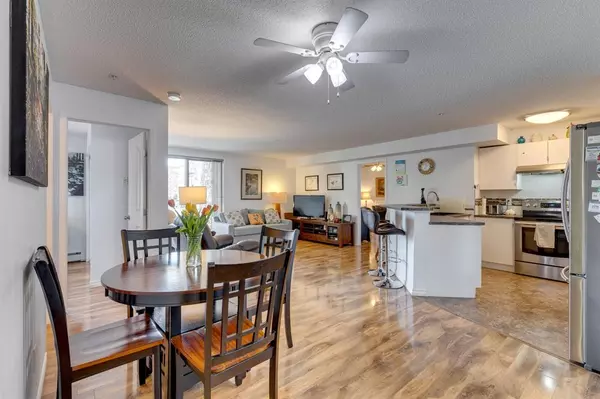For more information regarding the value of a property, please contact us for a free consultation.
428 Chaparral Ravine VW SE #127 Calgary, AB T2X 0N2
Want to know what your home might be worth? Contact us for a FREE valuation!

Our team is ready to help you sell your home for the highest possible price ASAP
Key Details
Sold Price $301,000
Property Type Condo
Sub Type Apartment
Listing Status Sold
Purchase Type For Sale
Square Footage 900 sqft
Price per Sqft $334
Subdivision Chaparral
MLS® Listing ID A2036441
Sold Date 04/12/23
Style Low-Rise(1-4)
Bedrooms 2
Full Baths 2
Condo Fees $450/mo
HOA Fees $27/ann
HOA Y/N 1
Originating Board Calgary
Year Built 2008
Annual Tax Amount $1,412
Tax Year 2022
Property Description
This FULLY RENOVATED GROUND FLOOR CONDO is located in the desirable ADULT LIVING complex of Chaparral Pointe – a lake access development where residents enjoy an abundance of amenities & accessibility fit for an active lifestyle. The spacious and open floor plan boasts expansive windows that provide an abundance of natural light throughout the 900sqft of tastefully decorated living space. The kitchen has been fully remodeled and features a large raised island, stainless steel appliances, modern cabinetry (including an oversize built-in pantry), full tiled backsplash, a silgranite sink, and new countertops. The open living & dining area provide ample space for hosting gatherings of all sizes and connects to the private outdoor patio. Upgraded laminate flooring flows throughout the main living spaces and leads into the primary quarter which comes equipped with custom built-in wardrobes and one of two fully renovated bathrooms. Complete with a second bedroom or home office, in-suite laundry/storage, and heating underground parking. This extremely well-managed retirement complex offers the perfect marriage of lifestyle & community where you'll enjoy countless daily events/activities, a fitness facility, library, workshop, clubhouse, and full access to Lake Chaparral. Book your private showing today or view the 3D VIRTUAL OPEN HOUSE TOUR for a better look.
Location
Province AB
County Calgary
Area Cal Zone S
Zoning M-1 d75
Direction W
Rooms
Other Rooms 1
Interior
Interior Features Breakfast Bar, Built-in Features, Kitchen Island, No Animal Home, No Smoking Home, Pantry, Storage
Heating Baseboard, Natural Gas
Cooling None
Flooring Laminate
Appliance Dishwasher, Dryer, Range Hood, Refrigerator, Washer, Window Coverings
Laundry In Unit, Laundry Room
Exterior
Parking Features Heated Garage, Parkade, Secured, Stall, Underground
Garage Description Heated Garage, Parkade, Secured, Stall, Underground
Community Features Clubhouse, Fishing, Lake, Park, Playground, Shopping Nearby, Sidewalks, Street Lights, Tennis Court(s)
Amenities Available Elevator(s), Fitness Center, Parking, Party Room, Picnic Area, Recreation Room, Secured Parking, Snow Removal, Trash, Visitor Parking
Porch Patio
Exposure S
Total Parking Spaces 1
Building
Story 3
Architectural Style Low-Rise(1-4)
Level or Stories Single Level Unit
Structure Type Stone,Stucco,Vinyl Siding
Others
HOA Fee Include Common Area Maintenance,Electricity,Gas,Heat,Professional Management,Reserve Fund Contributions,Sewer,Snow Removal,Trash,Water
Restrictions Adult Living,Non-Smoking Building,Pets Not Allowed
Tax ID 76733185
Ownership Private
Pets Allowed No
Read Less
GET MORE INFORMATION




