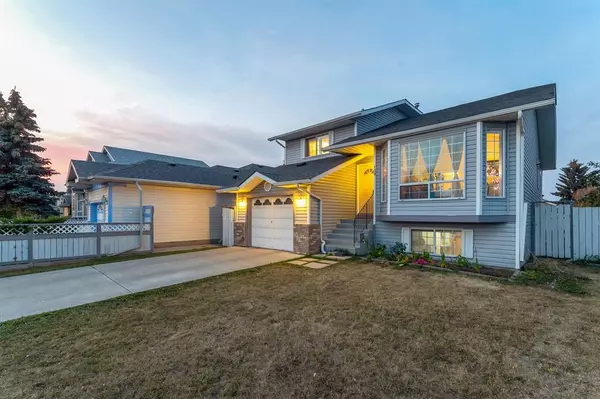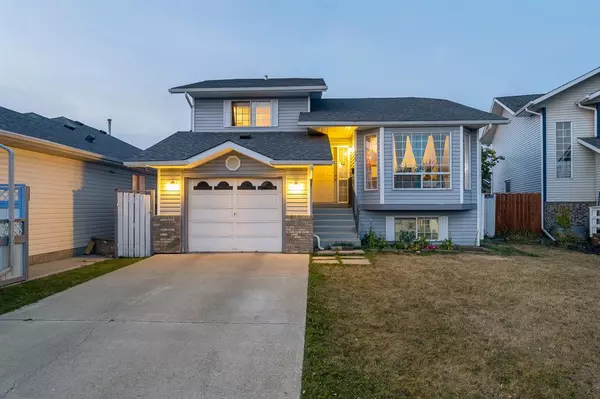For more information regarding the value of a property, please contact us for a free consultation.
139 Martinwood CT NE Calgary, AB T3J 3H2
Want to know what your home might be worth? Contact us for a FREE valuation!

Our team is ready to help you sell your home for the highest possible price ASAP
Key Details
Sold Price $470,000
Property Type Single Family Home
Sub Type Detached
Listing Status Sold
Purchase Type For Sale
Square Footage 1,411 sqft
Price per Sqft $333
Subdivision Martindale
MLS® Listing ID A2027564
Sold Date 04/13/23
Style 4 Level Split
Bedrooms 3
Full Baths 2
Originating Board Calgary
Year Built 1990
Annual Tax Amount $2,634
Tax Year 2022
Lot Size 3,982 Sqft
Acres 0.09
Property Description
WELCOME HOME | Vaulted Ceiling | ATTACHED GARAGE | 3 Bed - 2 Bath - Open Concept Home | LIGHT & BRIGHT | Just under 2000 sq ft of living space |
Located on a quiet, central cul-de-sac in the sought-after community of Martindale is this 4 level split, open design home. This home features an attached garage. The open concept feature gives the home a grand feeling. Newer blinds. Vinyl windows. Newer roof (2020). Neutral color palette with various built-in features all over the home.
The spacious main floor features an open to above concept. The entire area is FULL of natural light. The living room has it all. It includes a combination of vaulted ceilings and open design that gives the home a grand feeling as soon as you enter. The neutral kitchen features tons of light and has amazing views of the large backyard. To complete the main floor, there's a formal dining area and a breakfast nook.
Moving to the upper level, you'll find a massive primary bedroom. Connected to the primary bedroom is a 4 piece main bathroom. You can access the bathroom through the main hallway and primary bedroom. You'll also find an additional bedroom on this floor.
On the lower level, you'll find a generous sized bedroom along with a 3-piece full bathroom. You can also gain access to the attached garage from this level. You could suite the basement in the future and access it from the garage for that extra separation (with the City of Calgary's permission).
The basement features a spacious recreational room to complete the home. Design it as you'd like. Maybe a bar? Potentially a bedroom or two? The possibilities are endless. There's a huge storage room & utility area as well.
Step outside and you're greeted with generous patio area. The backyard is substantially larger than most homes in the area. It's steps away from a wonderful green space. This property is only a few blocks away from the bus stop and temple (Gurdwara). Martindale is a community that has a train station for easy access! This community truly has it all.
This is a rare home priced aggressively. The property won't last! Book a showing with your favorite Realtor today!
Location
Province AB
County Calgary
Area Cal Zone Ne
Zoning R-C1
Direction S
Rooms
Basement Finished, Full
Interior
Interior Features Built-in Features, Chandelier, Closet Organizers, High Ceilings, Natural Woodwork, No Animal Home, No Smoking Home, Open Floorplan, Pantry, Recessed Lighting, Storage, Vaulted Ceiling(s), Vinyl Windows, Walk-In Closet(s)
Heating Forced Air, Natural Gas
Cooling None
Flooring Carpet, Ceramic Tile, Hardwood, Vinyl
Appliance Dishwasher, Dryer, Electric Stove, Garage Control(s), Range Hood, Refrigerator, Washer
Laundry Laundry Room
Exterior
Parking Features Alley Access, Concrete Driveway, Driveway, Enclosed, Oversized, Single Garage Attached
Garage Spaces 1.0
Garage Description Alley Access, Concrete Driveway, Driveway, Enclosed, Oversized, Single Garage Attached
Fence Cross Fenced, Fenced
Community Features Other, Park, Schools Nearby, Playground, Pool, Sidewalks, Street Lights, Tennis Court(s), Shopping Nearby
Roof Type Asphalt Shingle
Porch Deck, Patio
Lot Frontage 44.72
Exposure S
Total Parking Spaces 3
Building
Lot Description Back Yard, City Lot, Cul-De-Sac, Dog Run Fenced In, Front Yard, Lawn, Interior Lot, Landscaped, Level, Street Lighting, Open Lot, Private
Foundation Poured Concrete
Architectural Style 4 Level Split
Level or Stories 4 Level Split
Structure Type Brick,Concrete,Other,Vinyl Siding,Wood Frame
Others
Restrictions See Remarks
Tax ID 76726284
Ownership Private
Read Less



