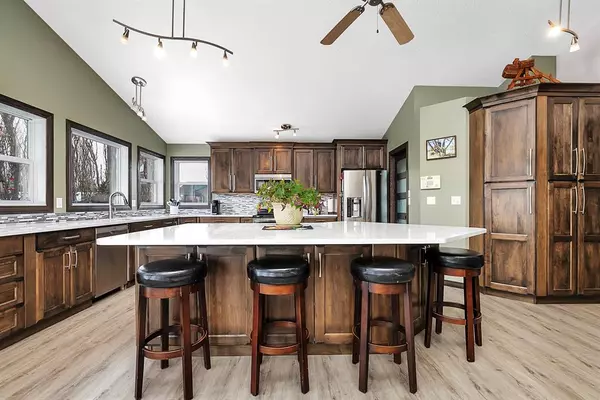For more information regarding the value of a property, please contact us for a free consultation.
4710 Johnson AVE Lacombe, AB T4L2M1
Want to know what your home might be worth? Contact us for a FREE valuation!

Our team is ready to help you sell your home for the highest possible price ASAP
Key Details
Sold Price $625,000
Property Type Single Family Home
Sub Type Detached
Listing Status Sold
Purchase Type For Sale
Square Footage 2,272 sqft
Price per Sqft $275
Subdivision College Heights
MLS® Listing ID A2029655
Sold Date 04/13/23
Style Bi-Level
Bedrooms 9
Full Baths 3
Half Baths 1
Originating Board Central Alberta
Year Built 2003
Annual Tax Amount $5,778
Tax Year 2022
Lot Size 0.331 Acres
Acres 0.33
Property Description
If you have a large family or have lots of frequent overnight company this is the home for you. This type of home does not come on the market often. There is a total of 9 bedrooms yes 9! First thing that will absolutely amaze you is the oversized walk-in mudroom/closet. So so so much room for all the coats, boots, shoes, backpacks and sporting equipment. Walk up the stairs to an absolutely phenomenal kitchen. Kitchen has been all redone with coffee stained, magnetized and silent closing cabinetry, quartz countertops, tile backsplash, huge island, touchless faucet, stainless steel appliances including a double oven, pantry and vinyl flooring. Many large windows make this fabulous kitchen nice and bright. Main floor laundry is conveniently located just of the kitchen. Loads of cabinetry for extra storage and a utility sink as well. Be sure to check out the most adorable little play room. The main floor has 3 large bedrooms and the Primary has a beautifully redone 5 pc ensuite
and walk in closet. Downstairs is fully developed with 6 bedrooms. One is presently being used as an office. Basement also has large windows to let in all the sunlight and operational in floor heating. So much to see in this magnificent home. Patio doors in the kitchen lead out to an enormous patio. Back yard is fenced and has room to park your RV or boat. Cute, little playhouse for the children and a 26x26 garage/shop for the adults. Front yard has been professionally landscaped. College Heights is a wonderful, mature subdivision. Close to schools, playgrounds shopping and restaurants. Be sure to put this home on your list to view.
Location
Province AB
County Lacombe
Zoning R1B
Direction S
Rooms
Other Rooms 1
Basement Finished, Full
Interior
Interior Features Ceiling Fan(s), Central Vacuum, Closet Organizers, Double Vanity, French Door, Jetted Tub, Kitchen Island, No Animal Home, No Smoking Home, Pantry, Vaulted Ceiling(s), Vinyl Windows, Walk-In Closet(s)
Heating Boiler, Forced Air, Natural Gas
Cooling Central Air
Flooring Carpet, Ceramic Tile, Hardwood, Linoleum, Vinyl Plank
Appliance Central Air Conditioner, Dishwasher, Electric Oven, Freezer, Garage Control(s), Microwave Hood Fan, Refrigerator, Washer/Dryer, Wine Refrigerator
Laundry Laundry Room, Main Level
Exterior
Parking Features Double Garage Attached, Double Garage Detached
Garage Spaces 2.0
Garage Description Double Garage Attached, Double Garage Detached
Fence Fenced
Community Features Park, Schools Nearby
Utilities Available Cable Available
Roof Type Asphalt Shingle
Porch Deck
Lot Frontage 80.0
Exposure S
Total Parking Spaces 2
Building
Lot Description Landscaped
Foundation Poured Concrete
Sewer Public Sewer
Water Public
Architectural Style Bi-Level
Level or Stories Bi-Level
Structure Type Brick,Vinyl Siding,Wood Frame
Others
Restrictions None Known
Tax ID 79414407
Ownership Private
Read Less



