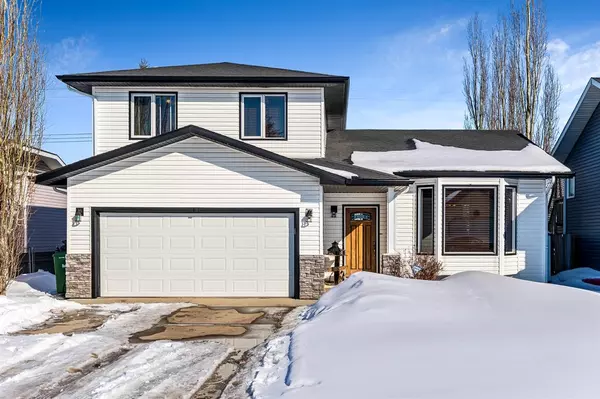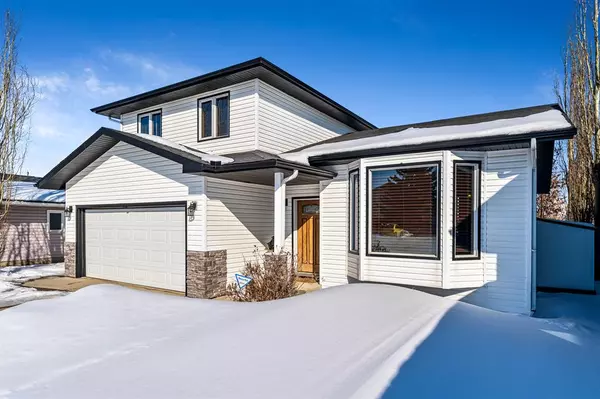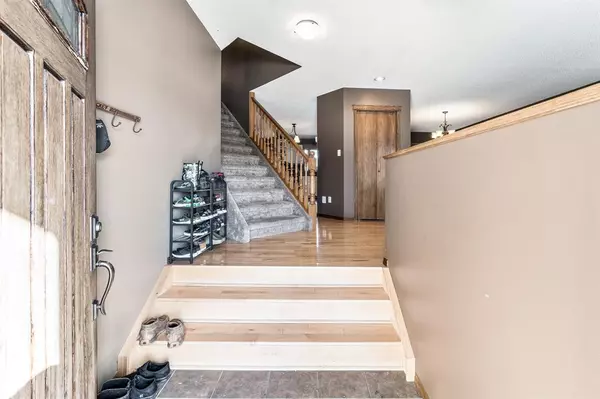For more information regarding the value of a property, please contact us for a free consultation.
102 Thornburn PL Strathmore, AB T1P 1C6
Want to know what your home might be worth? Contact us for a FREE valuation!

Our team is ready to help you sell your home for the highest possible price ASAP
Key Details
Sold Price $450,000
Property Type Single Family Home
Sub Type Detached
Listing Status Sold
Purchase Type For Sale
Square Footage 1,707 sqft
Price per Sqft $263
Subdivision Thorncliff_Strathmore
MLS® Listing ID A2033701
Sold Date 04/13/23
Style 2 Storey Split
Bedrooms 3
Full Baths 3
Half Baths 1
Originating Board Calgary
Year Built 1989
Annual Tax Amount $3,154
Tax Year 2022
Lot Size 5,295 Sqft
Acres 0.12
Property Description
Welcome to this FULLY DEVELOPED, UPDATED home located in a quiet CUL-DE-SAC. 3 bedrooms plus den & 3.5 BATHS. Immaculate condition, MOVE-IN READY! Major items already taken care of which include: Hot Water Tank, Furnace, Boiler, Windows, Siding & Shingles! OPEN CONCEPT living and dining space with gorgeous hardwood floors and newer carpet. The kitchen offers updated cabinetry with stainless steel appliances, granite countertops with an under-mount sink, pantry and eating nook. A fireplace anchors the family room while garden doors lead to the back deck & mature yard with BACK ALLEY access! Master Bedroom includes ensuite and walk-in closet. Head downstairs to the wide open recreation room with IN-FLOOR HEAT. A flex space with french doors can be used as an office. With 2800+ total SQ FT., HEATED GARAGE, STORAGE SHED, UNDERGROUND SPRINKLERS, AND EXTENDED DRIVEWAY FOR RV/BOAT PARKING, this home is ready for you! Steps away from GRAY'S Park & the pathway system! Close to schools and all amenities!
Location
Province AB
County Wheatland County
Zoning R1
Direction W
Rooms
Other Rooms 1
Basement Finished, Full
Interior
Interior Features Ceiling Fan(s), Central Vacuum, No Smoking Home
Heating In Floor, Forced Air, Natural Gas
Cooling None
Flooring Carpet, Hardwood, Linoleum
Fireplaces Number 1
Fireplaces Type Wood Burning
Appliance Dishwasher, Electric Stove, Microwave, Range Hood, Refrigerator, Window Coverings
Laundry In Basement
Exterior
Parking Features Double Garage Attached, Heated Garage, Insulated
Garage Spaces 2.0
Garage Description Double Garage Attached, Heated Garage, Insulated
Fence Fenced
Community Features Golf, Lake, Schools Nearby, Playground, Pool, Shopping Nearby
Roof Type Asphalt Shingle
Porch Deck, See Remarks
Lot Frontage 50.26
Total Parking Spaces 5
Building
Lot Description Back Lane, Back Yard, Low Maintenance Landscape, Landscaped, Level
Foundation Wood
Architectural Style 2 Storey Split
Level or Stories Two
Structure Type Stone,Vinyl Siding,Wood Frame
Others
Restrictions Utility Right Of Way
Tax ID 75622786
Ownership Private
Read Less
GET MORE INFORMATION




