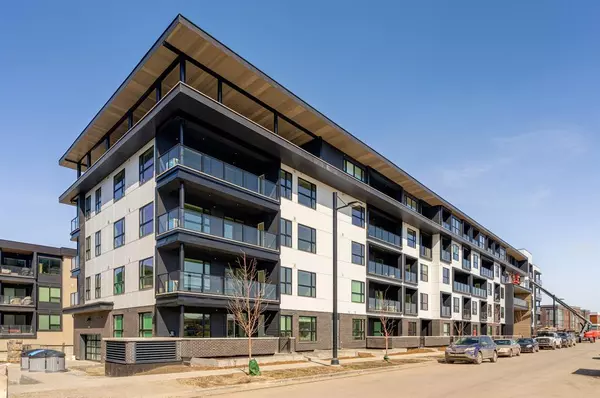For more information regarding the value of a property, please contact us for a free consultation.
4160 Norford AVE NW #401 Calgary, AB T3B 6L8
Want to know what your home might be worth? Contact us for a FREE valuation!

Our team is ready to help you sell your home for the highest possible price ASAP
Key Details
Sold Price $695,000
Property Type Condo
Sub Type Apartment
Listing Status Sold
Purchase Type For Sale
Square Footage 935 sqft
Price per Sqft $743
Subdivision University District
MLS® Listing ID A2036354
Sold Date 04/13/23
Style Apartment
Bedrooms 2
Full Baths 2
Condo Fees $633/mo
Originating Board Calgary
Year Built 2023
Tax Year 2023
Property Description
This stunning 2-bedroom, 2-bathroom brand new corner unit condo is one of the last new opportunities at the Capella in the University District. Built by award-winning Brookfield Residential, this large condo is located on the 4th floor and features one of the largest balconies in the entire building! This home is fully finished and move in ready with nearly 1,000 square feet of living space on one level (RMS = 935, Builder = 1,045). Located on the south corner of the building, the expansive ~150 square foot balcony is the perfect outdoor living space that maximizes sunshine both inside and out all day long. The large kitchen includes a gas range, built-in hood fan and microwave, seamlessly built-in pantry, and a large island for additional seating – all complete with quartz countertops including a waterfall for the island. The kitchen is open to the living and dining areas and a wall of windows allows for natural light all day long. Resilient vinyl plank flooring flows throughout the main living area. The primary bedroom includes a 5 pc ensuite with dual sinks, a soaker tub and walk-in shower and a walk-in closet. A second bedroom, full bathroom with walk-in shower and full laundry room completes this beautiful new condo. Additional upgrades include central A/C, fridge with water dispenser, additional upper cabinet storage, and a full window covering package. This property includes an underground parking stall in the heated and secured parkade and an additional storage locker in the heated parkade. With full new home warranty, this home is perfect for down-sizers looking to take advantage of the maintenance-free lifestyle in the heart of the amenity-rich University District.
Location
Province AB
County Calgary
Area Cal Zone Nw
Zoning M-2
Direction S
Rooms
Other Rooms 1
Interior
Interior Features No Animal Home, No Smoking Home, Open Floorplan, Quartz Counters, Recessed Lighting
Heating Baseboard, Natural Gas
Cooling Central Air
Flooring Carpet, Ceramic Tile, Vinyl
Appliance Dishwasher, Dryer, Gas Range, Microwave, Range Hood, Refrigerator, Washer
Laundry In Unit, Laundry Room, Main Level
Exterior
Parking Features Parkade, Underground
Garage Description Parkade, Underground
Community Features Playground, Sidewalks, Street Lights, Shopping Nearby
Amenities Available Elevator(s), Parking
Porch Balcony(s)
Exposure S
Total Parking Spaces 1
Building
Story 5
Architectural Style Apartment
Level or Stories Single Level Unit
Structure Type Brick,Metal Siding ,Wood Frame
New Construction 1
Others
HOA Fee Include Amenities of HOA/Condo,Common Area Maintenance,Heat,Insurance,Professional Management,Reserve Fund Contributions,Sewer,Water
Restrictions Pet Restrictions or Board approval Required
Ownership Private
Pets Allowed Restrictions, Cats OK, Dogs OK, Yes
Read Less



