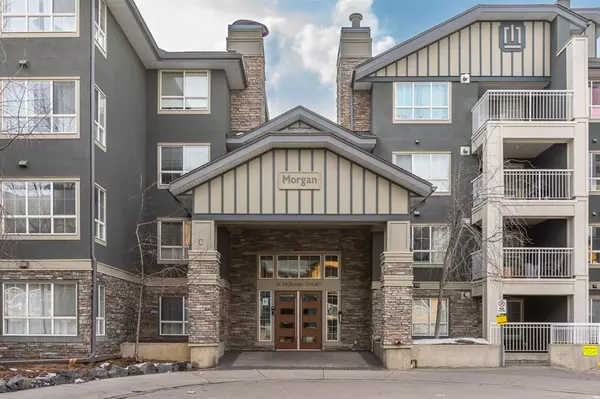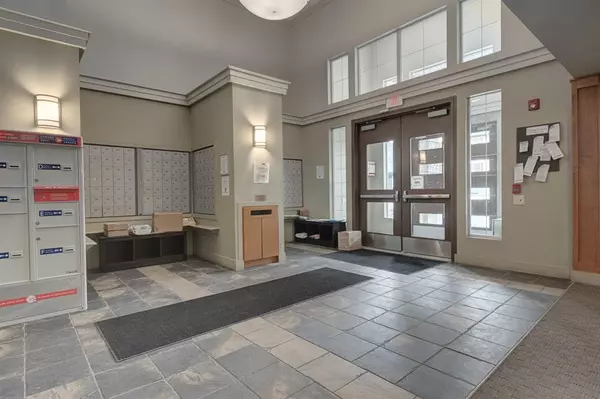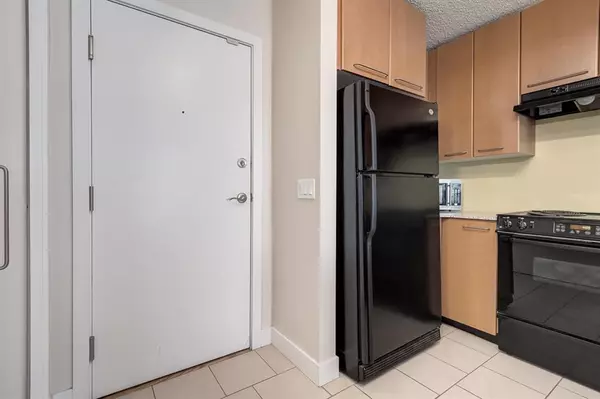For more information regarding the value of a property, please contact us for a free consultation.
35 Richard CT SW #111 Calgary, AB T3E 7N9
Want to know what your home might be worth? Contact us for a FREE valuation!

Our team is ready to help you sell your home for the highest possible price ASAP
Key Details
Sold Price $180,000
Property Type Condo
Sub Type Apartment
Listing Status Sold
Purchase Type For Sale
Square Footage 449 sqft
Price per Sqft $400
Subdivision Lincoln Park
MLS® Listing ID A2037154
Sold Date 04/13/23
Style Apartment
Bedrooms 1
Full Baths 1
Condo Fees $336/mo
Originating Board Calgary
Year Built 2003
Annual Tax Amount $929
Tax Year 2022
Property Description
Welcome to this bright, South-West facing ground floor condo, desirably located steps from Mount Royal University in Lincoln Park making it the perfect student home. Walking in to this charming condo that's PET FRIENDLY (with board approval) you will instantly notice the gleaming updated laminate flooring. This unit offers a modern open concept floor plan with a spacious kitchen with an abundance of cupboard space and a peninsula island with a convenient breakfast bar. The bright living room is accented by a cozy gas fireplace and a large covered patio area to enjoy your views of the tranquil green space. Completing this unit is the primary bedroom featuring a walk-through closet leading to the wonderful 4 piece bathroom and in-suite laundry with extra storage space. Additional features include an underground, heated, titled parking stall, an assigned storage locker and exclusive building amenities such as a GYM, an entertainment/party room, bicycle storage and visitor parking. Centrally located you will notice the easy access to Mount Royal University, the shops and restaurants of Lincoln Park and quick access to main routes.
Location
Province AB
County Calgary
Area Cal Zone W
Zoning M-H1 d321
Direction E
Rooms
Other Rooms 1
Interior
Interior Features Ceiling Fan(s), Closet Organizers, Elevator, Kitchen Island, No Animal Home, No Smoking Home, Quartz Counters, Storage
Heating Baseboard
Cooling None
Flooring Ceramic Tile, Laminate
Fireplaces Number 1
Fireplaces Type Gas
Appliance Dishwasher, Electric Stove, Range Hood, Refrigerator, Washer/Dryer
Laundry In Unit
Exterior
Parking Features Titled, Underground
Garage Description Titled, Underground
Community Features Park, Schools Nearby, Playground, Sidewalks, Street Lights, Tennis Court(s), Shopping Nearby
Amenities Available Elevator(s), Fitness Center, Guest Suite, Parking, Party Room, Snow Removal, Visitor Parking
Roof Type Asphalt Shingle
Porch Patio, Terrace
Exposure SW
Total Parking Spaces 1
Building
Story 4
Architectural Style Apartment
Level or Stories Single Level Unit
Structure Type Stone,Stucco,Wood Frame
Others
HOA Fee Include Amenities of HOA/Condo,Heat,Insurance,Professional Management,Reserve Fund Contributions,Sewer,Snow Removal,Trash,Water
Restrictions Easement Registered On Title,Utility Right Of Way
Ownership Private
Pets Allowed Restrictions, Yes
Read Less
GET MORE INFORMATION




