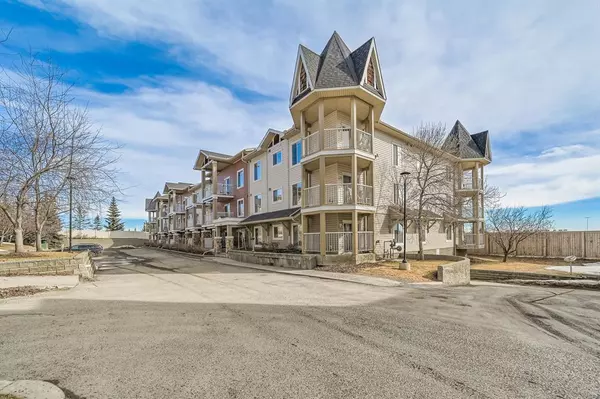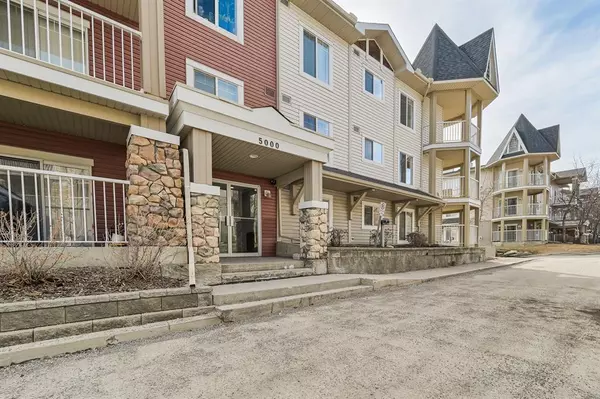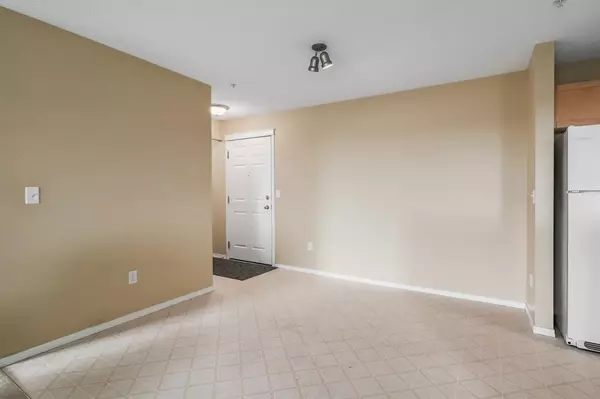For more information regarding the value of a property, please contact us for a free consultation.
70 Panamount DR NW #5104 Calgary, AB T3K 5Z1
Want to know what your home might be worth? Contact us for a FREE valuation!

Our team is ready to help you sell your home for the highest possible price ASAP
Key Details
Sold Price $254,000
Property Type Condo
Sub Type Apartment
Listing Status Sold
Purchase Type For Sale
Square Footage 841 sqft
Price per Sqft $302
Subdivision Panorama Hills
MLS® Listing ID A2038244
Sold Date 04/13/23
Style Apartment
Bedrooms 2
Full Baths 2
Condo Fees $544/mo
Originating Board Calgary
Year Built 2004
Annual Tax Amount $1,190
Tax Year 2022
Property Description
Welcome home to this spacious main floor 2 bedroom + den well maintained condo located in the desirable community of Panorama Hills. Upon entrance of the unit you are greeted with natural sunlight throughout, open floor plan, generous den, large master bedroom with walk-in closet, full ensuite bathroom, second bedroom, in suite laundry and another 4 piece bathroom. Off the living room you have access to the massive 34' x 6' private balcony. Enjoy the convenience of underground parking, visitor parking and additional storage in the parkade. Panamount Place is conveniently located steps from endless amenities including retail, coffee, grocery shopping, restaurants, Vivo Sports Centre, Landmark Cinemas and easy access to transit. Panorama Hills also offers a fantastic gated community centre equipped with a splash park, basketball court, tennis court and regular community events. The well established community is equipped with a High School, Junior High as well as Elementary schools. A short drive to downtown and Calgary Airport makes the community a fantastic location for those commuting, travelling or working in different quadrants of the city.
Location
Province AB
County Calgary
Area Cal Zone N
Zoning M-C1 d125
Direction N
Rooms
Other Rooms 1
Interior
Interior Features Breakfast Bar, Laminate Counters, No Animal Home, No Smoking Home, Open Floorplan, See Remarks, Storage, Walk-In Closet(s)
Heating Baseboard
Cooling None
Flooring Carpet, Linoleum
Appliance Dishwasher, Electric Range, Range Hood, Refrigerator, Washer/Dryer
Laundry In Unit
Exterior
Parking Features Secured, Titled, Underground
Garage Description Secured, Titled, Underground
Community Features Park, Schools Nearby, Playground, Sidewalks, Street Lights, Shopping Nearby
Amenities Available Elevator(s), Parking, Secured Parking, Storage, Visitor Parking
Porch Balcony(s)
Exposure N
Total Parking Spaces 1
Building
Story 3
Architectural Style Apartment
Level or Stories Single Level Unit
Structure Type Vinyl Siding,Wood Frame
Others
HOA Fee Include Common Area Maintenance,Electricity,Gas,Heat,Insurance,Maintenance Grounds,Parking,Professional Management,Reserve Fund Contributions
Restrictions None Known
Tax ID 76335011
Ownership Estate Trust
Pets Allowed Yes
Read Less



