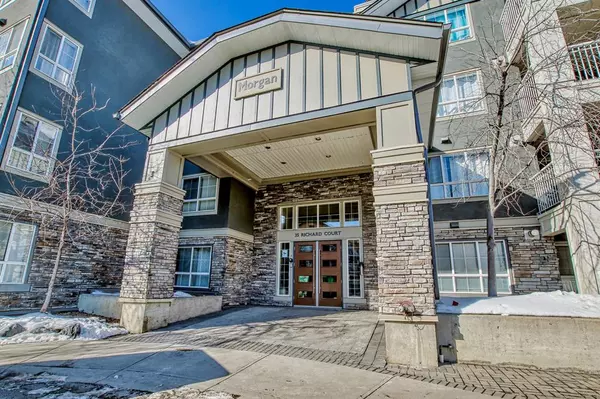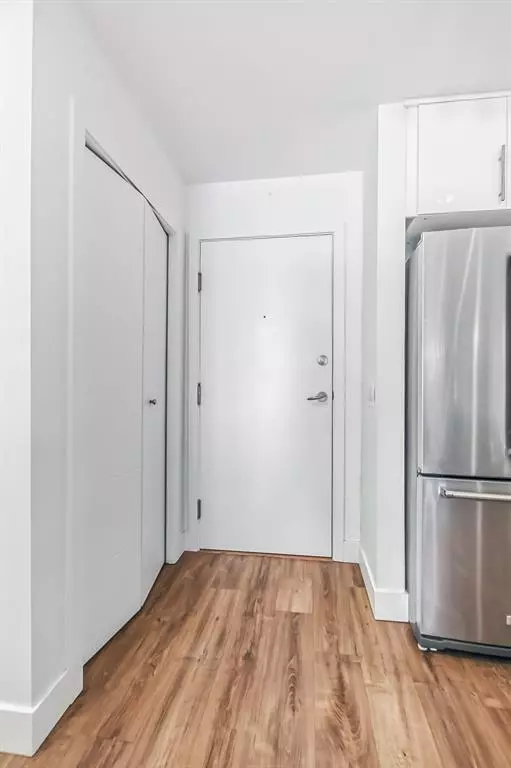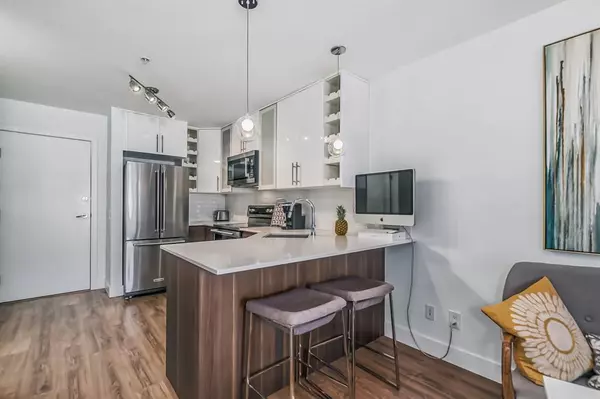For more information regarding the value of a property, please contact us for a free consultation.
35 Richard CT SW #211 Calgary, AB T3E 7N9
Want to know what your home might be worth? Contact us for a FREE valuation!

Our team is ready to help you sell your home for the highest possible price ASAP
Key Details
Sold Price $192,500
Property Type Condo
Sub Type Apartment
Listing Status Sold
Purchase Type For Sale
Square Footage 446 sqft
Price per Sqft $431
Subdivision Lincoln Park
MLS® Listing ID A2033165
Sold Date 04/13/23
Style Loft/Bachelor/Studio
Full Baths 1
Condo Fees $336/mo
Originating Board Calgary
Year Built 2003
Annual Tax Amount $947
Tax Year 2022
Property Description
This modern and RENOVATED condo is FULLY FURNISHED and currently being used as an EXECUTIVE rental. With over $40,000 spent on furnishings and renovations, this studio condo offers OUTSTANDING VALUE. It is conveniently located just steps to Mount Royal University (with the SAFEWALK program), and close to parks, shopping, transit, and minutes to downtown Calgary. This OPEN FLOOR PLAN is filled with natural LIGHT from the large SOUTH FACING windows. Features include laminate flooring, corner GAS FIREPLACE designer light fixtures, and IN SUITE LAUNDRY. The kitchen has upgraded stainless steel appliances, QUARTZ COUNTERTOP and eating bar. The 4 piece bathroom is classically white with tile flooring and backsplash, quartz countertop and a soaker tub. The bedroom includes the queen bed frame and side cabinets. Enjoy the huge balcony that faces south on to a GREEN SPACE. This unit comes with TITLED UNDERGROUND PARKING and an assigned STORAGE LOCKER. There are MANY AMENITIES: exercise room, party/recreation room, guest suite, underground visitor parking, and bike storage. This building is pet friendly with board approval. This is an open floor plan, there is no separate bedroom. See supplements for an extensive list of furnishings and goods included
Location
Province AB
County Calgary
Area Cal Zone W
Zoning M-H1 d321
Direction E
Interior
Interior Features Breakfast Bar, No Animal Home, No Smoking Home, Open Floorplan, Quartz Counters, Soaking Tub
Heating Baseboard, Hot Water, Natural Gas
Cooling None
Flooring Ceramic Tile, Laminate
Fireplaces Number 1
Fireplaces Type Gas, Living Room, Mantle
Appliance Dishwasher, Electric Stove, Microwave Hood Fan, Refrigerator, Washer/Dryer Stacked, Window Coverings
Laundry In Unit
Exterior
Parking Features Parkade, Stall, Titled, Underground
Garage Description Parkade, Stall, Titled, Underground
Community Features Park, Schools Nearby, Shopping Nearby
Amenities Available Bicycle Storage, Elevator(s), Fitness Center, Guest Suite, Recreation Room, Secured Parking, Storage, Visitor Parking
Roof Type Asphalt Shingle
Accessibility Accessible Entrance
Porch Balcony(s)
Exposure SW
Total Parking Spaces 1
Building
Story 4
Foundation Poured Concrete
Sewer Public Sewer
Water Public
Architectural Style Loft/Bachelor/Studio
Level or Stories Single Level Unit
Structure Type Stone,Stucco,Wood Siding
Others
HOA Fee Include Common Area Maintenance,Gas,Heat,Insurance,Professional Management,Reserve Fund Contributions,Sewer,Snow Removal
Restrictions Easement Registered On Title,Pet Restrictions or Board approval Required,Restrictive Covenant-Building Design/Size,Utility Right Of Way
Ownership Private
Pets Allowed Restrictions, Yes
Read Less
GET MORE INFORMATION




