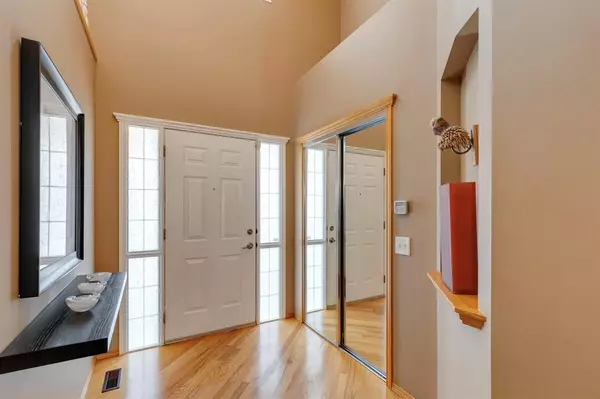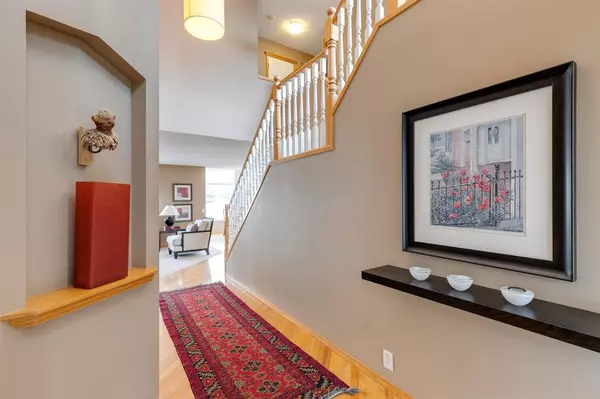For more information regarding the value of a property, please contact us for a free consultation.
7834 Springbank WAY SW Calgary, AB T3H 4J8
Want to know what your home might be worth? Contact us for a FREE valuation!

Our team is ready to help you sell your home for the highest possible price ASAP
Key Details
Sold Price $790,000
Property Type Single Family Home
Sub Type Detached
Listing Status Sold
Purchase Type For Sale
Square Footage 2,054 sqft
Price per Sqft $384
Subdivision Springbank Hill
MLS® Listing ID A2039394
Sold Date 04/13/23
Style 2 Storey
Bedrooms 4
Full Baths 3
Half Baths 1
Originating Board Calgary
Year Built 2000
Annual Tax Amount $4,861
Tax Year 2022
Lot Size 5,371 Sqft
Acres 0.12
Property Description
Welcome to your new home in the ever popular community of Springbank Hill! This lovely 2 storey property boasts 3+1 bedrooms, 3.5 bathrooms, and tasteful and neutral finishings throughout. You are welcomed into a grand foyer with high ceilings, leading to the open concept main floor, with cozy living room featuring a fireplace and built-ins, perfect for those chilly winter nights. The living area is adjacent to the kitchen boasting central island, classic white cabinets, and a corner pantry which provides ample space for all your culinary needs. The sunny eating nook with high ceilings provides a great place to enjoy your meals while basking in the natural light that floods the space. Need a space to work from home? The main floor office with French doors is the perfect spot. Head upstairs to find three bedrooms, including the primary suite with a corner soaker tub and a separate shower. The large bonus room upstairs boasts large windows and lots of natural light, as well as a built-in entertainment centre for all your movie nights. The fully finished basement with a second fireplace and built-in media centre provides even more space to unwind and relax. The large rec room is perfect for games and activities, while the fourth bedroom and 3-pc bath is great for guests or teens. A dry bar area and plenty of storage complete this space. Step outside to find a private backyard with terraced low maintenance landscaping, perfect for enjoying the outdoors with family and friends. This home is in an excellent location which offers plenty of amenities close by at West Hills and Aspen Place, ensuring you'll always have something to do and everything at your fingertips.
Don't miss your chance to make this amazing property your new home - schedule a viewing today!
Location
Province AB
County Calgary
Area Cal Zone W
Zoning R-1
Direction SW
Rooms
Other Rooms 1
Basement Finished, Full
Interior
Interior Features Bookcases, Built-in Features, Dry Bar, High Ceilings, Kitchen Island, Laminate Counters, Stone Counters, Vaulted Ceiling(s)
Heating Forced Air, Natural Gas
Cooling Central Air
Flooring Carpet, Hardwood, Tile
Fireplaces Number 2
Fireplaces Type Basement, Gas, Living Room, Mantle, Stone
Appliance Dishwasher, Dryer, Electric Stove, Garage Control(s), Garburator, Range Hood, Refrigerator, Washer, Window Coverings
Laundry In Basement, Laundry Room
Exterior
Parking Features Double Garage Attached
Garage Spaces 2.0
Garage Description Double Garage Attached
Fence Fenced
Community Features Park, Schools Nearby, Playground, Shopping Nearby
Roof Type Shake
Porch Deck
Lot Frontage 43.97
Total Parking Spaces 2
Building
Lot Description Back Yard, Landscaped, Rectangular Lot
Foundation Poured Concrete
Architectural Style 2 Storey
Level or Stories Two
Structure Type Stone,Vinyl Siding,Wood Frame
Others
Restrictions None Known
Tax ID 76812472
Ownership Private
Read Less



