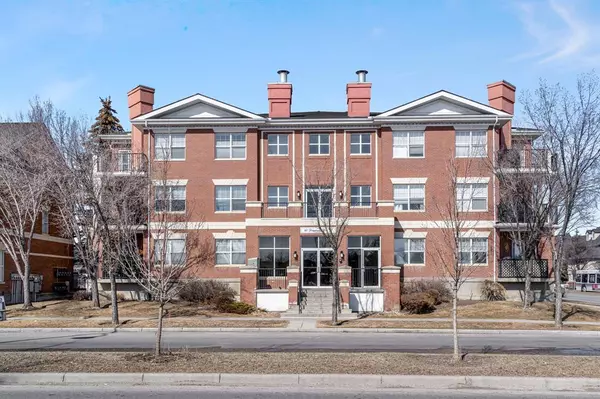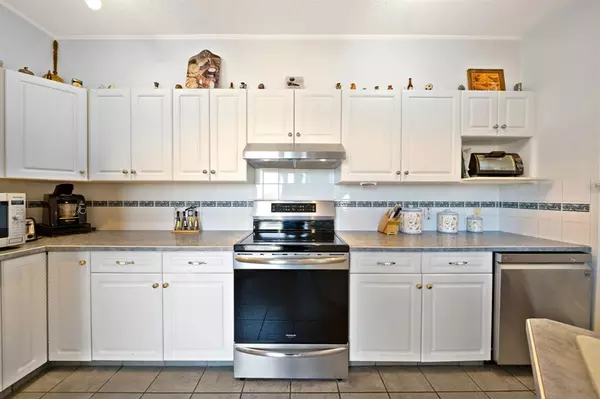For more information regarding the value of a property, please contact us for a free consultation.
60 Promenade WAY SE #203 Calgary, AB T2Z 3R4
Want to know what your home might be worth? Contact us for a FREE valuation!

Our team is ready to help you sell your home for the highest possible price ASAP
Key Details
Sold Price $271,000
Property Type Condo
Sub Type Apartment
Listing Status Sold
Purchase Type For Sale
Square Footage 1,162 sqft
Price per Sqft $233
Subdivision Mckenzie Towne
MLS® Listing ID A2035823
Sold Date 04/13/23
Style Low-Rise(1-4)
Bedrooms 2
Full Baths 2
Condo Fees $813/mo
HOA Fees $18/ann
HOA Y/N 1
Originating Board Calgary
Year Built 1999
Annual Tax Amount $1,476
Tax Year 2022
Property Description
Enjoy this RARE opportunity for Estate-style condo living at its finest! Rarely do units in this complex become available as people LOVE living here. This BEAUTIFUL Brownstone Pet-Friendly building is located in the heart of McKenzie Towne. This 2 Bed + 2 Bath CORNER UNIT is located on the second floor of a quiet building with incredible VIEWS of the pond. This is one of the largest units in the building, with over 1,162 sq ft of living space. This spacious condo offers loads of natural light through the large windows in the living room, bedrooms, & kitchen. The grand gourmet kitchen has tons of cupboard and counter space, newer appliances & a convenient pantry. Featuring a well-thought-out floor plan with a cozy gas Fireplace in the Living Room, and 2 generous-sized bedrooms with large closets. This condo is completed with an Oversized covered balcony for a low-maintenance outdoor living space and one spacious Titled Underground, Heated Parking Stall with ample storage. The 'Village of Inverness' is located across the street from the Mckenzie Towne Pond, with incredible views, fantastic walking paths, and loads of amenities within walking distance. All furniture is negotiable with the sale.
Location
Province AB
County Calgary
Area Cal Zone Se
Zoning M-1 d75
Direction SE
Rooms
Other Rooms 1
Interior
Interior Features Built-in Features, Ceiling Fan(s), Chandelier, High Ceilings, Kitchen Island, No Animal Home, No Smoking Home
Heating Baseboard, Natural Gas
Cooling None
Flooring Carpet, Ceramic Tile, Laminate
Fireplaces Number 1
Fireplaces Type Gas, Living Room
Appliance Dryer, Freezer, Refrigerator, Washer, Window Coverings
Laundry In Unit
Exterior
Parking Features Parkade, Stall, Titled, Underground
Garage Description Parkade, Stall, Titled, Underground
Community Features Clubhouse, Other, Park, Schools Nearby, Playground, Sidewalks, Street Lights, Shopping Nearby
Amenities Available Elevator(s), Secured Parking, Storage, Visitor Parking
Roof Type Asphalt Shingle
Accessibility Accessible Common Area, Accessible Full Bath, Bathroom Grab Bars, Grip-Accessible Features, No Stairs/One Level, Visitor Bathroom
Porch Balcony(s)
Exposure N
Total Parking Spaces 1
Building
Story 3
Foundation Poured Concrete
Architectural Style Low-Rise(1-4)
Level or Stories Single Level Unit
Structure Type Brick,Concrete
Others
HOA Fee Include Caretaker,Common Area Maintenance,Heat,Insurance,Parking,Reserve Fund Contributions,Sewer,Snow Removal,Water
Restrictions Pet Restrictions or Board approval Required
Tax ID 76361662
Ownership Private
Pets Allowed Yes
Read Less



