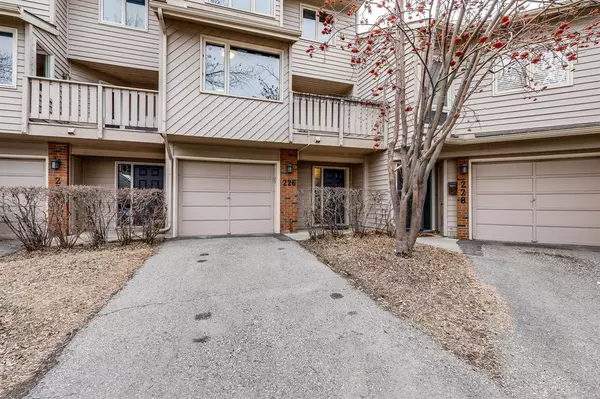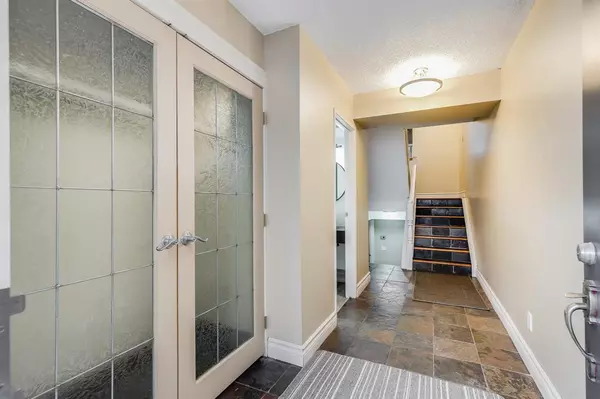For more information regarding the value of a property, please contact us for a free consultation.
226 Point Mckay TER NW Calgary, AB T3B 4V6
Want to know what your home might be worth? Contact us for a FREE valuation!

Our team is ready to help you sell your home for the highest possible price ASAP
Key Details
Sold Price $510,000
Property Type Townhouse
Sub Type Row/Townhouse
Listing Status Sold
Purchase Type For Sale
Square Footage 1,478 sqft
Price per Sqft $345
Subdivision Point Mckay
MLS® Listing ID A2037873
Sold Date 04/13/23
Style 4 Level Split
Bedrooms 3
Full Baths 2
Half Baths 1
Condo Fees $405
Originating Board Calgary
Year Built 1979
Annual Tax Amount $3,049
Tax Year 2022
Property Description
Welcome to Point McKay Terrace - Nestled on a quiet street in the highly desirable riverfront neighborhood of Point McKay, this is your chance to get in and make this townhouse your own. As one of the largest in this complex, this 3 bedroom, 2 ½ bathroom 4-level split townhome has almost 1,500 sq ft of above grade living space. Walking in you are immediately greeted by a large foyer with front coat closet, handy 2-piece bathroom and access to the single attached garage. Up a few steps to the huge living room with soaring 12 foot + ceiling and a wall of windows providing plenty of natural light and access to your private fenced yard. Snuggle up with a good book in the cozy nook featuring a wood fireplace for those chilly winter evenings. This space could also be perfect as a den for work from home. Up a few more steps to the dining room which opens to below providing clear sightlines into the living room - perfect for entertaining. The large kitchen and breakfast nook has a huge walk-in pantry with ample storage. South facing windows flood the area with sunlight. This space also gives access to a large front deck with BBQ gas line. Upstairs, this home hosts its king-sized primary bedroom with 4-piece ensuite bath. Two additional good-sized bedrooms and full main bath complete the level. The basement provides a flex space, plenty of storage, utilities area (high efficiency furnace, tankless water heater and water softener) and the laundry area. No carpets! Hardwood and tile throughout. Unit is vacant and ready for a new owner to update to their tastes. There are 2 convenient areas for visitor parking in this little pocket of townhouses. This townhome is perfect for a growing family or urban professionals looking to be close to amenities and services - Market Mall, U of C, Foothills Hospital, Alberta Children's Hospital and only minutes to downtown. Run, bike or enjoy walks along the Bow River pathways. Close to Edworthy Park and easy access out to the mountains. Click on the 3D tour or call to book your in-person showing today! Pet friendly complex with board approval. 226 Point McKay Terrace NW.
Location
Province AB
County Calgary
Area Cal Zone Cc
Zoning DC (pre 1P2007)
Direction S
Rooms
Other Rooms 1
Basement Partial, Unfinished
Interior
Interior Features Breakfast Bar, Ceiling Fan(s), Kitchen Island, No Smoking Home, Pantry, Storage, Tankless Hot Water, Vaulted Ceiling(s)
Heating Forced Air, Natural Gas
Cooling None
Flooring Ceramic Tile, Hardwood, Slate
Fireplaces Number 1
Fireplaces Type Den, Wood Burning
Appliance Dishwasher, Dryer, Electric Range, Garage Control(s), Microwave Hood Fan, Refrigerator, See Remarks, Tankless Water Heater, Washer, Window Coverings
Laundry In Basement
Exterior
Parking Features Single Garage Attached
Garage Spaces 1.0
Garage Description Single Garage Attached
Fence Fenced
Community Features Park, Schools Nearby, Shopping Nearby
Amenities Available Snow Removal, Visitor Parking
Roof Type Asphalt Shingle
Porch Deck
Exposure S
Total Parking Spaces 2
Building
Lot Description Landscaped, Private
Foundation Poured Concrete
Architectural Style 4 Level Split
Level or Stories 4 Level Split
Structure Type Brick,Wood Frame,Wood Siding
Others
HOA Fee Include Common Area Maintenance,Insurance,Maintenance Grounds,Professional Management,Reserve Fund Contributions,Sewer,Snow Removal,Trash,Water
Restrictions Pet Restrictions or Board approval Required
Ownership Private
Pets Allowed Restrictions
Read Less



