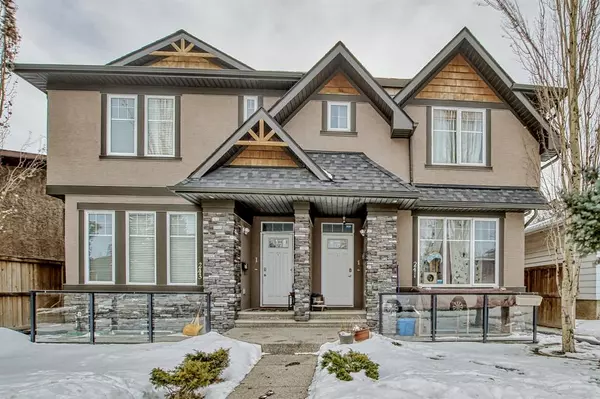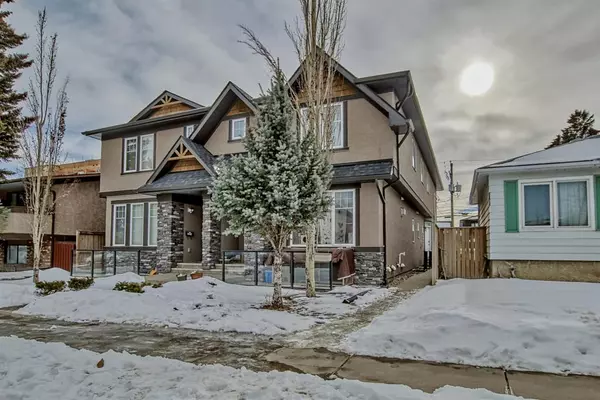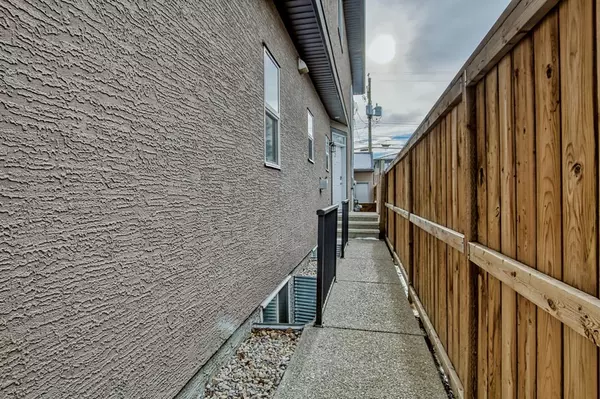For more information regarding the value of a property, please contact us for a free consultation.
241 20 AVE NE #2 Calgary, AB T2E1R1
Want to know what your home might be worth? Contact us for a FREE valuation!

Our team is ready to help you sell your home for the highest possible price ASAP
Key Details
Sold Price $436,000
Property Type Townhouse
Sub Type Row/Townhouse
Listing Status Sold
Purchase Type For Sale
Square Footage 1,261 sqft
Price per Sqft $345
Subdivision Tuxedo Park
MLS® Listing ID A2024280
Sold Date 04/13/23
Style 2 Storey
Bedrooms 3
Full Baths 2
Half Baths 1
Condo Fees $335
Originating Board Calgary
Year Built 2012
Annual Tax Amount $2,859
Tax Year 2022
Property Description
Investors - cash flowing townhouse in trendy Tuxedo Park! Welcome to this bright inner-city townhouse conveniently located within the popular Tuxedo Park! Enjoy your modern kitchen with large island, perfect for entertaining your family and friends and perfecting your culinary pursuits. Wander into the large living room with a gas fireplace to stay in during winter evenings or watching the game on the weekend. Upstairs features a large master bedroom with loads of closet space and a 4 piece ensuite. Two large bedrooms can be for guests, kids, or an office. The basement is roomy and untouched for your future plans. There's a lovely yard for summer BBQs and 1 assigned parking stall in the garage. Close to high-speed bus routes bringing you downtown in minutes. Local shopping includes the Italian market, Russo's, convenience stores, and much more. Book a showing with your favourite Realtor today!
*The condo board will not approve dogs over 40 lbs nor "specific breeds of dog (even if under 40 pounds) that are deemed dangerous and aggressive such a Dobermans, Pitbulls, bulldogs, etc."*
Location
Province AB
County Calgary
Area Cal Zone Cc
Zoning M-C1
Direction W
Rooms
Other Rooms 1
Basement See Remarks, Unfinished
Interior
Interior Features Granite Counters, Kitchen Island
Heating Fireplace(s), Forced Air, Natural Gas
Cooling None
Flooring Carpet, Ceramic Tile, Hardwood
Fireplaces Number 1
Fireplaces Type Gas
Appliance Dishwasher, Dryer, Garage Control(s), Gas Range, Microwave Hood Fan, Refrigerator, Washer
Laundry In Basement
Exterior
Parking Features Assigned, Single Garage Detached
Garage Spaces 1.0
Garage Description Assigned, Single Garage Detached
Fence Fenced
Community Features Park, Schools Nearby, Playground, Sidewalks, Street Lights, Shopping Nearby
Amenities Available Parking
Roof Type Asphalt Shingle
Porch None
Exposure W
Total Parking Spaces 1
Building
Lot Description Back Yard, Landscaped
Foundation Poured Concrete
Architectural Style 2 Storey
Level or Stories Two
Structure Type Stucco,Wood Frame
Others
HOA Fee Include Insurance,Reserve Fund Contributions
Restrictions Board Approval
Ownership Private
Pets Allowed Restrictions
Read Less



