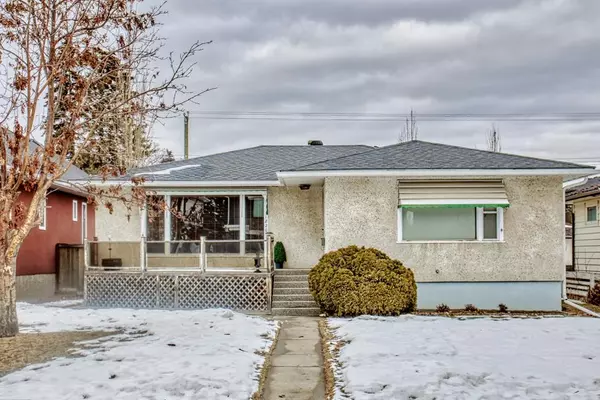For more information regarding the value of a property, please contact us for a free consultation.
1820 19 AVE NW Calgary, AB T2m 1B5
Want to know what your home might be worth? Contact us for a FREE valuation!

Our team is ready to help you sell your home for the highest possible price ASAP
Key Details
Sold Price $693,000
Property Type Single Family Home
Sub Type Detached
Listing Status Sold
Purchase Type For Sale
Square Footage 1,301 sqft
Price per Sqft $532
Subdivision Capitol Hill
MLS® Listing ID A2031333
Sold Date 04/13/23
Style Bungalow
Bedrooms 5
Full Baths 2
Originating Board Calgary
Year Built 1953
Annual Tax Amount $4,039
Tax Year 2022
Lot Size 5,995 Sqft
Acres 0.14
Property Description
Capital Hill 1300 sq ft Bungalow. Inside lot R-02 . The three bedroom bungalow has gone through various renovations through out the years. Its tastefully laid out to an open design. 3 sided gas fireplace that separates the living from dining room. Kitchen with some minor updates, mostly hardwood floors through out the main floor. Downstairs was renovated from existing and replaced with 2x4 framing and R15 batt insulation. Newer drywall and finishing. The 4 pc bathroom was a renovation from the old existing walking distance one. The Area that could hold a kitchenet ( which originally existed) The plumping has been replaced with newer ABS and Pex water lines, Ready for your further ideas. Two bedrooms downstairs with one being complete and the other awaiting your finishing. The exterior has a large private deck , Theres a nicely landscaped back yard complete with, gazebo , double heated garage , and .storage shed. Prime location in Capital Hill NW . Walking distance to shopping, LRT, SAIT, U of C, and Confederation Park. SOLD AS IS
Location
Province AB
County Calgary
Area Cal Zone Cc
Zoning R-C2
Direction S
Rooms
Basement Full, Partially Finished
Interior
Interior Features Ceiling Fan(s), Pantry
Heating Fireplace(s), Forced Air, Natural Gas
Cooling None
Flooring Ceramic Tile, Hardwood, Laminate
Fireplaces Number 1
Fireplaces Type Gas, Living Room, Masonry, Three-Sided
Appliance Dishwasher, Electric Range, Microwave Hood Fan, Refrigerator, Washer/Dryer
Laundry In Basement
Exterior
Parking Features Alley Access, Double Garage Detached, Heated Garage
Garage Spaces 2.0
Garage Description Alley Access, Double Garage Detached, Heated Garage
Fence Fenced
Community Features Clubhouse, Schools Nearby, Street Lights, Shopping Nearby
Utilities Available Cable Connected, Cable Internet Access, Electricity Connected, Natural Gas Connected, Phone Connected, Sewer Connected, Water Connected
Roof Type Asphalt Shingle
Porch Deck, Pergola
Lot Frontage 50.0
Exposure S
Total Parking Spaces 2
Building
Lot Description Back Lane, Backs on to Park/Green Space, Few Trees, Gazebo, Front Yard, Lawn, Landscaped, Street Lighting, Private, Rectangular Lot, See Remarks
Foundation Poured Concrete
Sewer Public Sewer
Water Public
Architectural Style Bungalow
Level or Stories One
Structure Type Stucco
Others
Restrictions None Known
Tax ID 76487736
Ownership Private
Read Less



