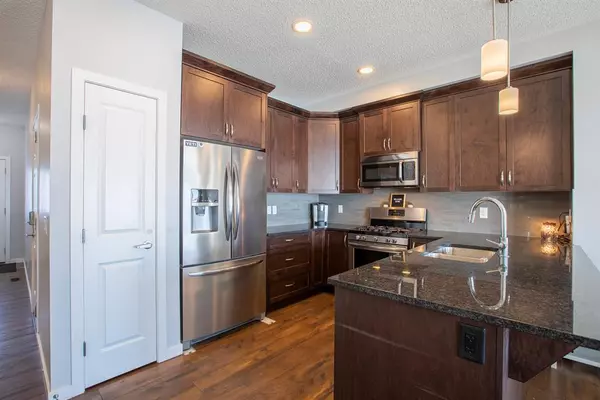For more information regarding the value of a property, please contact us for a free consultation.
313 Hillcrest RD SW Airdrie, AB T4B4K1
Want to know what your home might be worth? Contact us for a FREE valuation!

Our team is ready to help you sell your home for the highest possible price ASAP
Key Details
Sold Price $469,000
Property Type Single Family Home
Sub Type Semi Detached (Half Duplex)
Listing Status Sold
Purchase Type For Sale
Square Footage 1,266 sqft
Price per Sqft $370
Subdivision Hillcrest
MLS® Listing ID A2032278
Sold Date 04/13/23
Style 2 Storey,Side by Side
Bedrooms 5
Full Baths 2
Half Baths 1
Originating Board Calgary
Year Built 2017
Annual Tax Amount $2,574
Tax Year 2022
Lot Size 2,870 Sqft
Acres 0.07
Property Description
Welcome home to the sought after neighbourhood of HILLCREST In Airdrie!
This lovely 2017 home has everything you’ve been waiting for! This home is MOVE-IN READY with low maintenance landscaping, fencing, deck, NO NEIGHBORS behind, 5 BEDROOMS, 2.5 Baths and more!
When you enter into this awesome home; you can’t help but feel like you walked into THE ONE! Check out the gorgeous hardwood flooring throughout, the high ceilings and all the big bright windows. Such a great open concept layout!
Check out the Kitchen with stainless steel appliances, breakfast bar, pantry and gas stove.
Also on the main level is a generously sized living room, a patio door leading out to your SOUTH facing deck and backyard, a main floor bath and the door that brings you out to the single car garage where you can park on those chilly winter nights!
On the second level is the primary bedroom with a 3 piece ensuite and walk-in closet. You’ll love the upper floor laundry! 2 other bedrooms and a 4 piece bathroom complete the level!
Other things to note on this awesome home; 2 MORE BEDROOMS in the partially finished basement; both with vinyl floors, this home has quick access to 8 Street which offers a ton of amenities, Close to CrossIron Mills and nearby Schools and Parks! Don’t miss this wonderful home!
Location
Province AB
County Airdrie
Zoning R2
Direction N
Rooms
Other Rooms 1
Basement Full, Partially Finished
Interior
Interior Features Breakfast Bar, Granite Counters, High Ceilings, No Smoking Home, Open Floorplan, Pantry, See Remarks, Walk-In Closet(s)
Heating Forced Air, Natural Gas
Cooling None
Flooring Carpet, Ceramic Tile, Hardwood
Appliance Dishwasher, Dryer, Garage Control(s), Gas Range, Microwave Hood Fan, Refrigerator, Washer, Window Coverings
Laundry Laundry Room
Exterior
Parking Features Driveway, Single Garage Attached
Garage Spaces 1.0
Garage Description Driveway, Single Garage Attached
Fence Fenced
Community Features Park, Playground, Schools Nearby, Shopping Nearby, Sidewalks, Street Lights
Roof Type Asphalt Shingle
Porch Deck
Lot Frontage 25.0
Exposure N
Total Parking Spaces 2
Building
Lot Description Back Yard, Backs on to Park/Green Space, Low Maintenance Landscape, No Neighbours Behind
Foundation Poured Concrete
Architectural Style 2 Storey, Side by Side
Level or Stories Two
Structure Type Vinyl Siding,Wood Frame
Others
Restrictions Airspace Restriction,Restrictive Covenant-Building Design/Size,Utility Right Of Way
Tax ID 78811469
Ownership Other
Read Less
GET MORE INFORMATION




