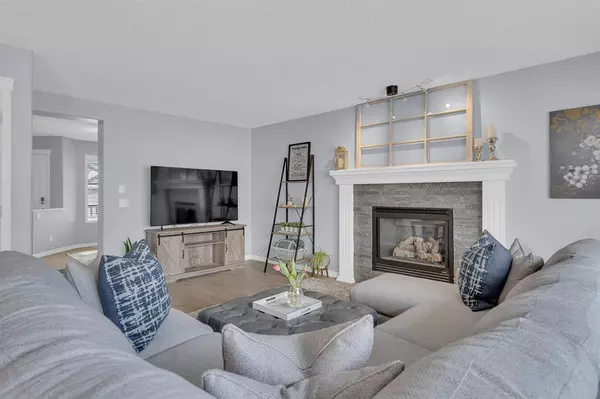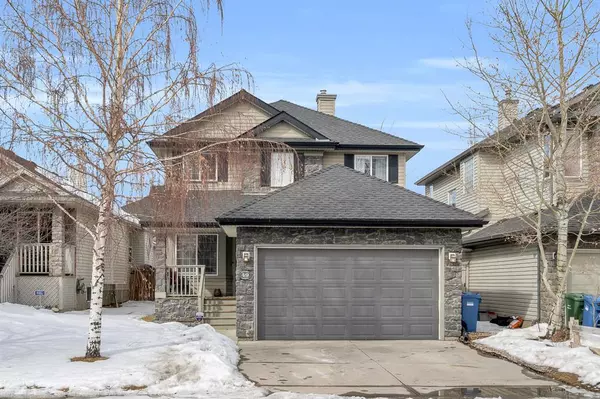For more information regarding the value of a property, please contact us for a free consultation.
49 Kincora LNDG NW Calgary, AB T3R 1K8
Want to know what your home might be worth? Contact us for a FREE valuation!

Our team is ready to help you sell your home for the highest possible price ASAP
Key Details
Sold Price $670,000
Property Type Single Family Home
Sub Type Detached
Listing Status Sold
Purchase Type For Sale
Square Footage 1,912 sqft
Price per Sqft $350
Subdivision Kincora
MLS® Listing ID A2032979
Sold Date 04/13/23
Style 2 Storey
Bedrooms 3
Full Baths 2
Half Baths 1
HOA Fees $17/ann
HOA Y/N 1
Originating Board Calgary
Year Built 2003
Annual Tax Amount $3,444
Tax Year 2023
Lot Size 4,241 Sqft
Acres 0.1
Property Description
OPEN HOUSE, Apr 2, 2023 Sun 1-4pm. This home is a must see in beautiful Kincora NW. Two-storeys, 3 bdrms, 3 baths, 1912 sq. ft. and tastefully decorated, this home will be top rated by your family. The south-east facing, double–attached, insulated and drywalled garage with wide drive makes a great first impression. A verandah to the left of the garage is a lovely spot to enjoy your morning coffee. Note calm colours, the combination of ceramic tile and new birch hardwood flooring and the profuse light pouring in from the large windows throughout the main floor. The room next to the entrance could be multi-functional – a sitting area, music room, office etc. Down the hall is the open area family room/kitchen/dining area. The family room features a gas fireplace with attractive faux stone surround. The kitchen has sleek, white, shaker style cabinets, concrete countertops, tiled backsplash and stainless appliances. The eye-catcher is the breakfast bar/island with a live edge wood countertop and undermount double granite sink. A pantry provides additional and conveniently located storage. The mud/laundry room adjacent to the garage with washer/dryer and new cabinets and a 2 pc. bath complete the main level. Stairs to the second level are carpeted as is the bonus room at the top of the stairs. The primary bedroom is generously sized and airy with a large walk-in closet, 4 pc. ensuite with luxurious soaker tub and water closet/shower. Two additional roomy bedrooms with plentiful closet space share a 3-pc bath. The basement is unfinished but does have roughed in plumbing and the exterior is framed and insulated, ready for future development. Access to the fenced deck/backyard is via the dining area where a composite, railed deck provides a perfect spot for entertaining. A secondary deck is located under the pergola. For the gardener, there is ample area to practise your skills plus a shed for tool storage. A remote controlled underground sprinkler system (front and back yard) has been installed as has central air conditioning. Nearby major routes include Stoney, Shaganappi and Beddington Trails as well as Symons Valley Road with its numerous shopping venues. These routes provide access to the City but also points beyond City limits. There is access to Catholic and public schools, Sallamie Park, churches, a golf course, daycares and numerous other amenities. This home is in a quiet, friendly neighbourhood, has been beautifully maintained (new hardwood flooring, countertops, backsplash and paint) and would be a joy for any family to own. Call for your viewing today.
Location
Province AB
County Calgary
Area Cal Zone N
Zoning R1N
Direction SE
Rooms
Other Rooms 1
Basement Full, Unfinished
Interior
Interior Features Bathroom Rough-in, Breakfast Bar, Central Vacuum, Closet Organizers, No Animal Home, No Smoking Home, Open Floorplan, Pantry, Recessed Lighting, Smart Home, Soaking Tub, Stone Counters, Walk-In Closet(s), Wired for Sound
Heating Forced Air, Natural Gas
Cooling Central Air, Sep. HVAC Units
Flooring Carpet, Ceramic Tile, Hardwood
Fireplaces Number 1
Fireplaces Type Blower Fan, Family Room, Gas, Mantle, Stone
Appliance Dishwasher, Dryer, Electric Stove, Gas Water Heater, Microwave, Microwave Hood Fan, Refrigerator, Washer, Window Coverings, Wine Refrigerator
Laundry Electric Dryer Hookup, Laundry Room, Lower Level
Exterior
Parking Features Additional Parking, Concrete Driveway, Double Garage Attached, Garage Door Opener, Garage Faces Front, Insulated, Secured
Garage Spaces 2.0
Garage Description Additional Parking, Concrete Driveway, Double Garage Attached, Garage Door Opener, Garage Faces Front, Insulated, Secured
Fence Fenced
Community Features Park, Playground, Schools Nearby, Shopping Nearby, Sidewalks, Street Lights
Amenities Available Gazebo, Other, Playground
Roof Type Asphalt Shingle
Porch Deck, Pergola, See Remarks
Lot Frontage 37.73
Total Parking Spaces 4
Building
Lot Description Back Yard, Few Trees, Front Yard, Lawn, Garden, Low Maintenance Landscape, Landscaped, Level, Underground Sprinklers, Private, Rectangular Lot
Foundation Poured Concrete
Architectural Style 2 Storey
Level or Stories Two
Structure Type Stone,Vinyl Siding,Wood Frame
Others
Restrictions None Known
Tax ID 76316299
Ownership Private
Read Less



