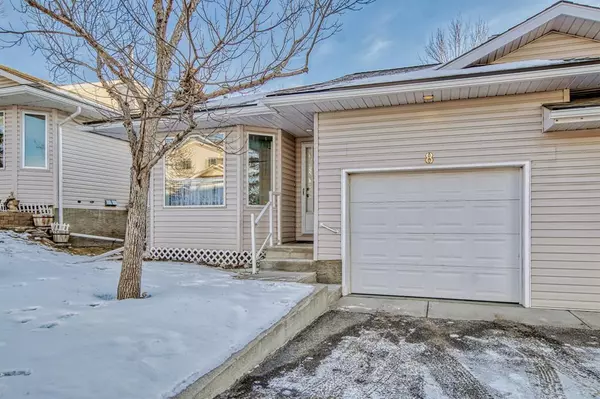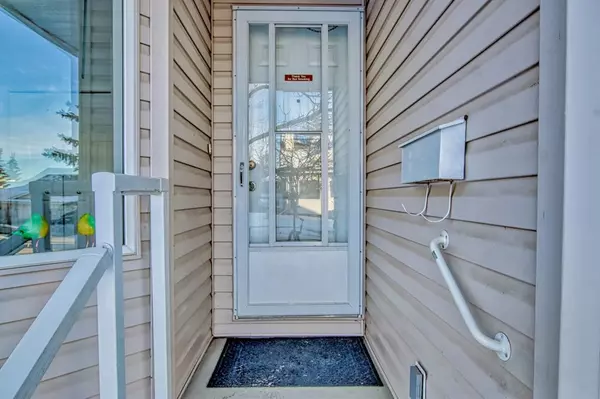For more information regarding the value of a property, please contact us for a free consultation.
604 Griffin RD W #8 Cochrane, AB T4C 1C2
Want to know what your home might be worth? Contact us for a FREE valuation!

Our team is ready to help you sell your home for the highest possible price ASAP
Key Details
Sold Price $354,900
Property Type Townhouse
Sub Type Row/Townhouse
Listing Status Sold
Purchase Type For Sale
Square Footage 954 sqft
Price per Sqft $372
Subdivision Glenbow
MLS® Listing ID A2036142
Sold Date 04/13/23
Style Bungalow
Bedrooms 3
Full Baths 2
Half Baths 1
Condo Fees $430
Originating Board Calgary
Year Built 1996
Annual Tax Amount $1,893
Tax Year 2022
Lot Size 3,104 Sqft
Acres 0.07
Property Description
A rare offering... these units do not come up often... and here we have a beauty! This is a very well managed complex with such a great community feel! This END UNIT is now up for grabs! This one does NOT back onto any other homes and offers a great view of the valley and amazing sunset views. The back deck is a great place to wind down the day during the summer months. Main floor offers two great large bedrooms... one currently being used a a large office/den area. The kitchen is open to the living room and offers a large island for the baking and organizing. Master bedroom has an ensuite and there is a second washroom that is also home to the main floor laundry. All you rliving can be done on one floor! The attached, insulated single garage also allows access to the main floor. Hardwood floors will provide durability and excellent maintenance. Main floor has been freshly repainted and no pictures have been hung since.... truly move in ready! The basement is fully finished and includes a third bedroom, a full washroom, and large rec-room with corner fireplace to make it cozy. Located a short walk across the road to major shopping, doctors, pets store, banks, and dining... location cannot be beat.
Location
Province AB
County Rocky View County
Zoning R-MD
Direction N
Rooms
Other Rooms 1
Basement Finished, Full
Interior
Interior Features Closet Organizers, Kitchen Island, Laminate Counters, No Animal Home, No Smoking Home, Pantry, Storage
Heating Forced Air, Natural Gas
Cooling None
Flooring Carpet, Hardwood, Linoleum
Fireplaces Number 1
Fireplaces Type Basement, Gas, Mantle
Appliance Dishwasher, Dryer, Electric Stove, Garage Control(s), Range Hood, Refrigerator, Washer, Window Coverings
Laundry Laundry Room, Main Level, See Remarks
Exterior
Parking Features Additional Parking, Driveway, Front Drive, Garage Door Opener, Garage Faces Front, Single Garage Attached
Garage Spaces 1.0
Garage Description Additional Parking, Driveway, Front Drive, Garage Door Opener, Garage Faces Front, Single Garage Attached
Fence None
Community Features Shopping Nearby
Amenities Available Other
Roof Type Asphalt Shingle
Porch Balcony(s), Deck, See Remarks
Exposure N,S
Total Parking Spaces 2
Building
Lot Description Back Yard, Gentle Sloping, No Neighbours Behind, See Remarks, Views
Foundation Poured Concrete
Architectural Style Bungalow
Level or Stories One
Structure Type Concrete,Vinyl Siding,Wood Frame
Others
HOA Fee Include Insurance,Professional Management,Reserve Fund Contributions,Snow Removal
Restrictions None Known
Tax ID 75891336
Ownership Private
Pets Allowed Yes
Read Less
GET MORE INFORMATION




