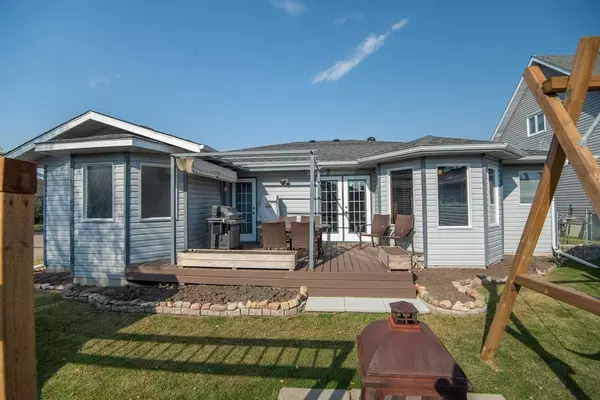For more information regarding the value of a property, please contact us for a free consultation.
5619 52 Street Close Eckville, AB T0M 0X0
Want to know what your home might be worth? Contact us for a FREE valuation!

Our team is ready to help you sell your home for the highest possible price ASAP
Key Details
Sold Price $285,000
Property Type Single Family Home
Sub Type Detached
Listing Status Sold
Purchase Type For Sale
Square Footage 1,896 sqft
Price per Sqft $150
MLS® Listing ID A2031004
Sold Date 04/14/23
Style Bungalow
Bedrooms 3
Full Baths 2
Originating Board Central Alberta
Year Built 1991
Annual Tax Amount $2,950
Tax Year 2022
Lot Size 7,800 Sqft
Acres 0.18
Lot Dimensions 65X120
Property Description
One level living in a fabulous small community in Central Alberta's west country. Located midway between Red Deer and Rocky Mountain House (30 minutes each way) or a quick 15 minute drive to Sylvan Lake. The home itself is on a corner lot in a quiet cul de sac and has outstanding outdoor landscaping and is fully fenced for pets. The house has a front attached double garage and features 3 bedrooms, 2 baths with formal living and dining spaces along with the more casual breakfast nook and family room on either side of the kitchen. The home is on a 4' crawl space…can't do stairs, no problem.
Location
Province AB
County Lacombe County
Zoning R1
Direction N
Rooms
Other Rooms 1
Basement Crawl Space, See Remarks
Interior
Interior Features Breakfast Bar, Built-in Features, Ceiling Fan(s), Closet Organizers, Double Vanity
Heating Boiler
Cooling None
Flooring Carpet, Ceramic Tile, Laminate, Linoleum
Appliance Built-In Electric Range, Built-In Oven, Dishwasher, Electric Cooktop, Garage Control(s), Microwave, Range Hood, Refrigerator, Washer/Dryer
Laundry Laundry Room, Main Level
Exterior
Parking Features Additional Parking, Concrete Driveway, Double Garage Attached, Driveway
Garage Spaces 2.0
Garage Description Additional Parking, Concrete Driveway, Double Garage Attached, Driveway
Fence Fenced
Community Features Park, Schools Nearby, Playground, Street Lights, Shopping Nearby
Utilities Available Cable Available, Electricity Connected, Natural Gas Available, Fiber Optics Available, Garbage Collection, Phone Available
Roof Type Asphalt Shingle
Porch Deck
Lot Frontage 65.0
Exposure N
Total Parking Spaces 4
Building
Lot Description Back Yard, Corner Lot, Cul-De-Sac, Fruit Trees/Shrub(s), Front Yard, Lawn, Landscaped, Rectangular Lot
Foundation Poured Concrete
Sewer Public Sewer
Water Public
Architectural Style Bungalow
Level or Stories One
Structure Type Mixed,Vinyl Siding
Others
Restrictions None Known
Tax ID 57510583
Ownership Private
Read Less



