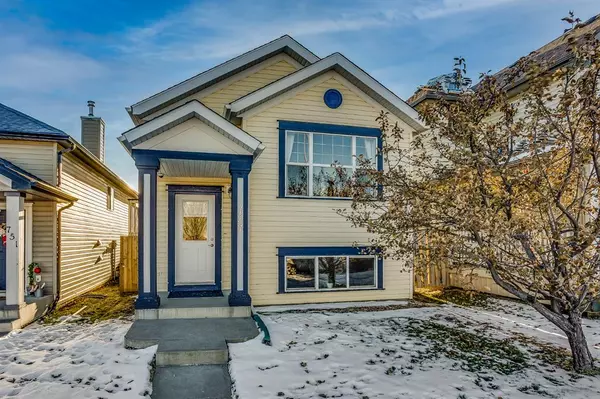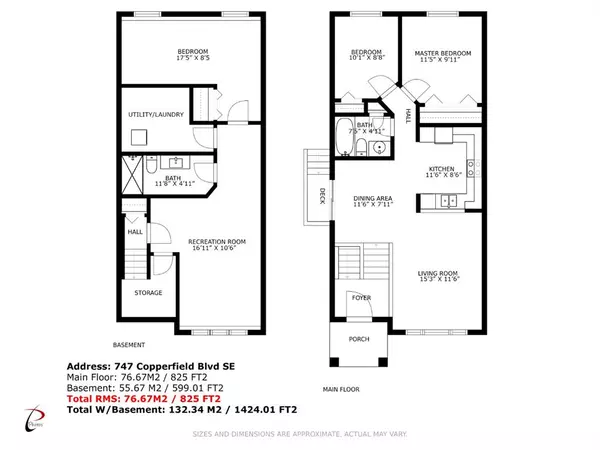For more information regarding the value of a property, please contact us for a free consultation.
747 Copperfield BLVD SE Calgary, AB T2Z 4L7
Want to know what your home might be worth? Contact us for a FREE valuation!

Our team is ready to help you sell your home for the highest possible price ASAP
Key Details
Sold Price $462,500
Property Type Single Family Home
Sub Type Detached
Listing Status Sold
Purchase Type For Sale
Square Footage 825 sqft
Price per Sqft $560
Subdivision Copperfield
MLS® Listing ID A2033655
Sold Date 04/14/23
Style Bi-Level
Bedrooms 3
Full Baths 2
Originating Board Calgary
Year Built 2004
Annual Tax Amount $2,577
Tax Year 2022
Lot Size 3,078 Sqft
Acres 0.07
Property Description
If you're looking for a fantastic place to call home... Keep reading! PRIDE OF OWNERSHIP! Enter into the main floor of the bi-level where you'll be inspired by the VAULTED ceilings, spacious living room with lots of natural light from the windows and dining room. All of this area is open to the kitchen which features bright white cabinets, aqua micro-subway tile backsplash and stainless steel appliances. Further in: a full bathroom with tub and shower, the master which will fit a king size and another bedroom which will fit a queen size complete this floor. Downstairs has been completely renovated! Vinyl plank throughout and tall ceilings with pot lights. Use this space as a playroom for kids or a dedicated theatre room. Gorgeous shower and another large bedroom which will fit a king size bed complete the basement. Outside - A sunny SOUTHEAST facing backyard with a concrete patio. There is a locked storage underneath the side entrance stairs. NEVER brush snow off again in your fully finished heated double garage. Over head storage makes great use of the space within! Great location has St. Isabella Elementary Junior High School, 2 playgrounds and pond pathway less than a 3 minute walk. Many options for shopping/amenities nearby. This home has been lovingly cared for by the owners and is waiting for you to move in!
Location
Province AB
County Calgary
Area Cal Zone Se
Zoning R-1N
Direction NW
Rooms
Basement Finished, Full
Interior
Interior Features No Animal Home, No Smoking Home, Open Floorplan, Recessed Lighting, See Remarks, Vaulted Ceiling(s)
Heating Forced Air, Natural Gas
Cooling None
Flooring Carpet, Laminate, Linoleum
Appliance Dishwasher, Dryer, Range Hood, Refrigerator, Stove(s), Washer
Laundry In Basement, In Unit
Exterior
Parking Features Double Garage Detached, Garage Faces Rear, Heated Garage, Insulated
Garage Spaces 2.0
Garage Description Double Garage Detached, Garage Faces Rear, Heated Garage, Insulated
Fence Fenced
Community Features Park, Schools Nearby, Playground, Sidewalks, Street Lights, Shopping Nearby
Roof Type Asphalt Shingle
Porch Patio
Lot Frontage 27.43
Exposure NW
Total Parking Spaces 2
Building
Lot Description Back Lane, Back Yard, Low Maintenance Landscape, Interior Lot, Rectangular Lot
Foundation Poured Concrete
Architectural Style Bi-Level
Level or Stories One
Structure Type Vinyl Siding,Wood Frame
Others
Restrictions None Known
Tax ID 76779653
Ownership Option,Private
Read Less
GET MORE INFORMATION




