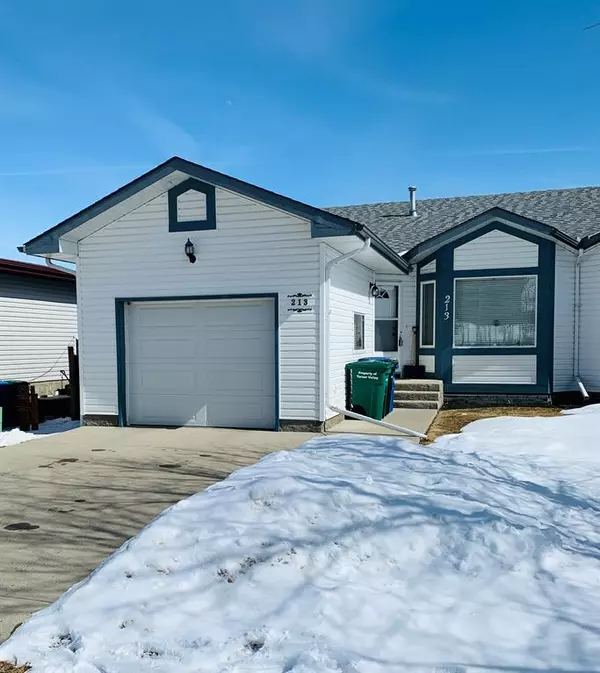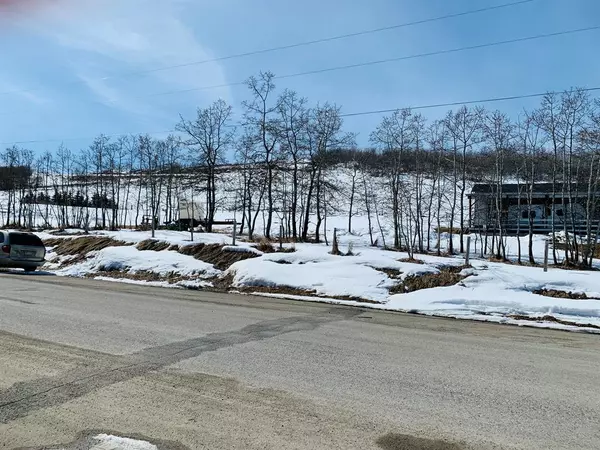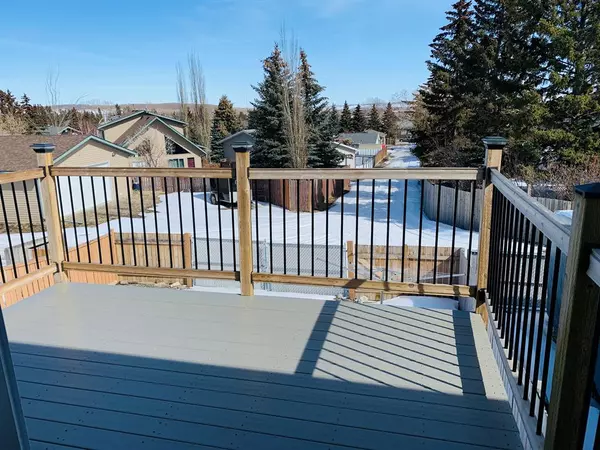For more information regarding the value of a property, please contact us for a free consultation.
213 John ST SW Diamond Valley, AB T0L 1A0
Want to know what your home might be worth? Contact us for a FREE valuation!

Our team is ready to help you sell your home for the highest possible price ASAP
Key Details
Sold Price $300,000
Property Type Single Family Home
Sub Type Semi Detached (Half Duplex)
Listing Status Sold
Purchase Type For Sale
Square Footage 958 sqft
Price per Sqft $313
MLS® Listing ID A2033962
Sold Date 04/14/23
Style Bungalow,Side by Side
Bedrooms 2
Full Baths 1
Half Baths 2
Originating Board Calgary
Year Built 1993
Annual Tax Amount $2,460
Tax Year 2022
Lot Size 3,573 Sqft
Acres 0.08
Property Description
No Condo Fees - Well maintained semi detached home on the west side of Diamond Valley. Quite neighbourhood. (2013) Laminate floor professionally installed, (2014 )roof, eaves and down spouts , (2012) new deck and railings, (2012) Vinyl siding, (2018). Patio doors replaced on upper deck and walkout, Furnace serviced yearly, (2021) new humidifier and hot water tank, duct work cleaned regularly. Unfinished basement with a half bathroom installed. Elementary school in town and a High School. School bus service. Community outdoor pool, parks and walking paths. Restaurants, coffee shops, convenience stores , takeout establishments, as well as a gas station to name a few of the services in the area. Easy commute to Okotoks or Calgary and also easy access the mountains. More pictures to come.
Location
Province AB
County Foothills County
Zoning R2X
Direction W
Rooms
Basement Unfinished, Walk-Out
Interior
Interior Features Ceiling Fan(s), Laminate Counters, No Animal Home, No Smoking Home, Soaking Tub, Vaulted Ceiling(s), Vinyl Windows
Heating Forced Air, Natural Gas
Cooling None
Flooring Carpet, Laminate, Linoleum
Appliance Dishwasher, Electric Stove, Freezer, Refrigerator, Washer/Dryer
Laundry Main Level
Exterior
Parking Features Driveway, Garage Door Opener, Garage Faces Front, Single Garage Attached
Garage Spaces 2.0
Garage Description Driveway, Garage Door Opener, Garage Faces Front, Single Garage Attached
Fence Fenced
Community Features Golf, Schools Nearby, Playground, Pool, Sidewalks, Street Lights, Shopping Nearby
Utilities Available Electricity Connected, Natural Gas Connected, Water Connected
Roof Type Asphalt Shingle
Porch Deck, Patio
Lot Frontage 32.48
Exposure W
Total Parking Spaces 2
Building
Lot Description Back Lane, Back Yard, Low Maintenance Landscape, Street Lighting, Rectangular Lot
Foundation Poured Concrete
Sewer Public Sewer
Water Public
Architectural Style Bungalow, Side by Side
Level or Stories One
Structure Type Vinyl Siding,Wood Frame
Others
Restrictions None Known
Tax ID 56943947
Ownership Private
Read Less



