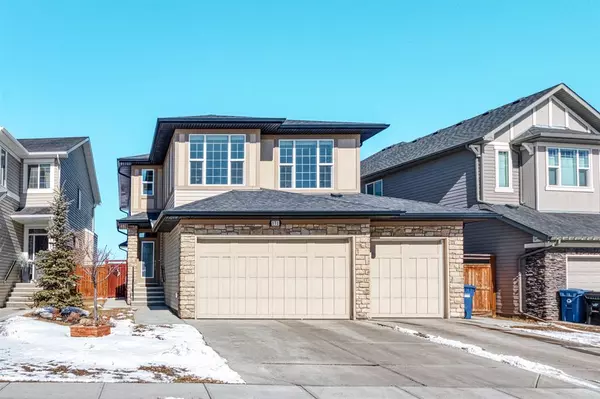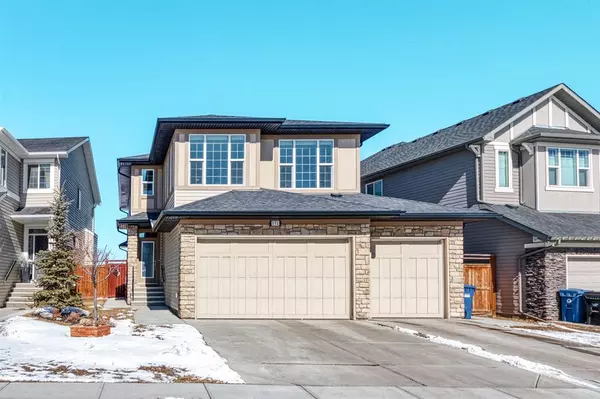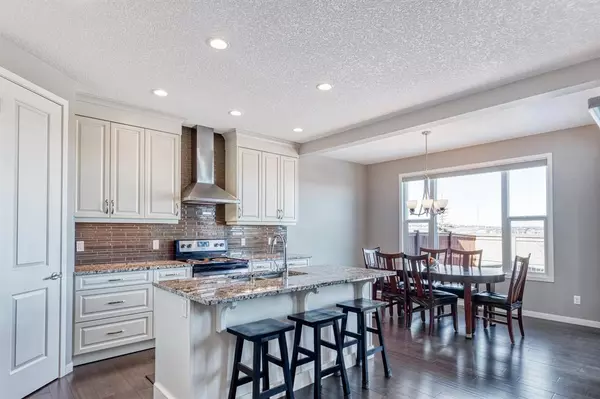For more information regarding the value of a property, please contact us for a free consultation.
171 Panton RD NW Calgary, AB T3K 0Z2
Want to know what your home might be worth? Contact us for a FREE valuation!

Our team is ready to help you sell your home for the highest possible price ASAP
Key Details
Sold Price $777,500
Property Type Single Family Home
Sub Type Detached
Listing Status Sold
Purchase Type For Sale
Square Footage 2,340 sqft
Price per Sqft $332
Subdivision Panorama Hills
MLS® Listing ID A2035783
Sold Date 04/14/23
Style 2 Storey
Bedrooms 5
Full Baths 3
Half Baths 1
HOA Fees $22/ann
HOA Y/N 1
Originating Board Calgary
Year Built 2014
Annual Tax Amount $4,432
Tax Year 2022
Lot Size 4,596 Sqft
Acres 0.11
Property Description
Welcome Home! This Spacious & Wonderful 2 Storey Family Home offers 3+2 Beds, 3.5 Baths and Den, with over 3,130 sq.ft. of Fine Living Space in the Sought-After Northwest Community of Panorama Hills. | Sunny SE Front Exposure | 9' Ceiling throughout the Main Floor, & 18' Ceiling in the Foyer | Granite Countertops in Kitchen | Private Den w/ French Door | TRIPLE ATTACHED HEATED GARAGE | Ultimate Privacy with No Neighbours Behind Lot | Walking Distance to Schools, Ponds, Playgrounds, & Shopping | ***CHECK OUT THE 3D VIRTUAL TOUR*** | As you step into this Gorgeous and well maintained home, you will immediately be welcomed by a Soaring 18' Ceiling Foyer, spacious 9' Ceiling & Gleaming Hardwood Floors throughout the Main Level. Set up your private Home Office in the Den, and enjoy the open concept Living Room which includes a Gas Fireplace, and is adjacent to the Kitchen and Dining Room. Gourmet Kitchen offers a large Island / Eating Bar for your daily breakfast, Granite Countertops, Ceiling-Height Cabinets for tons of storage space, and Stainless Steel Appliances (Built-in Microwave, Refrigerator, Range & Hood Fan). Enjoy Family Dinners in the great sized Dining Room with Double French Doors, which leads you to the Deck with Aluminum Railings and a Gas Hookup for your Summer BBQ. Spacious Mudroom and 2 pc Bath Complete the Main Level. The Upper Level Boasts a Massive Sunny East-Facing Bonus Room with 2 Large Windows. The Primary Bedroom features a Luxurious 5 pc Ensuite Bath (Double Vanity with Quartz Counters, Soaker Tub, & Separate Shower), and a Walk-In Closet. 2 Generously-sized Bedrooms, Convenient Laundry Room, and 3 pc Full Bath complete this level. In the Finished Basement you can Enjoy hosting a movie night with your Friends and Family in the Large Rec Room and Wet Bar area. Basement also includes another 2 Spacious Bedrooms and a 5 pc Bath with Double Vanity and cheated door to the larger bedroom. This Wonderful Home is complete with a Fully Fenced Backyard with Ultimate Privacy. The TRIPLE ATTACHED HEATED GARAGE (29' x 21'6'') with a high ceiling is perfect for your family's needs. Steps to Buffalo Rubbing Stone Elementary School, creeks, ponds, and playgrounds. Close to Captain Nicola Gaddord School Junior High School, North Calgary High School, bus stops, Save on Foods, Rexall Pharmacy, and many other desired retail stores are only minutes away. Easy access to Stoney Trail. Come and see this beauty now!
Location
Province AB
County Calgary
Area Cal Zone N
Zoning R-1N
Direction SW
Rooms
Other Rooms 1
Basement Finished, Full
Interior
Interior Features Closet Organizers, French Door, Granite Counters, High Ceilings, Kitchen Island, Open Floorplan, Pantry, Quartz Counters, Walk-In Closet(s), Wet Bar
Heating Forced Air
Cooling None
Flooring Carpet, Hardwood
Fireplaces Number 1
Fireplaces Type Gas, Living Room
Appliance Dishwasher, Dryer, Electric Stove, Garage Control(s), Microwave, Range Hood, Refrigerator, Washer
Laundry Laundry Room, Upper Level
Exterior
Parking Features Concrete Driveway, Heated Garage, Triple Garage Attached
Garage Spaces 3.0
Garage Description Concrete Driveway, Heated Garage, Triple Garage Attached
Fence Fenced
Community Features Schools Nearby, Playground, Sidewalks, Shopping Nearby
Amenities Available Other
Roof Type Asphalt Shingle
Porch Deck
Lot Frontage 31.89
Total Parking Spaces 3
Building
Lot Description Backs on to Park/Green Space, No Neighbours Behind, Reverse Pie Shaped Lot
Foundation Poured Concrete
Architectural Style 2 Storey
Level or Stories Two
Structure Type Stone,Vinyl Siding,Wood Frame,Wood Siding
Others
Restrictions None Known
Tax ID 76668928
Ownership Private
Read Less



