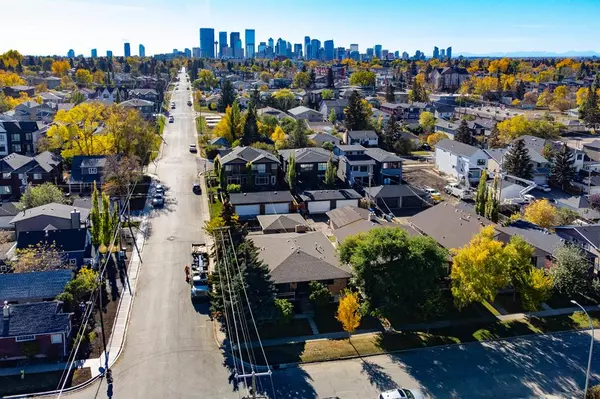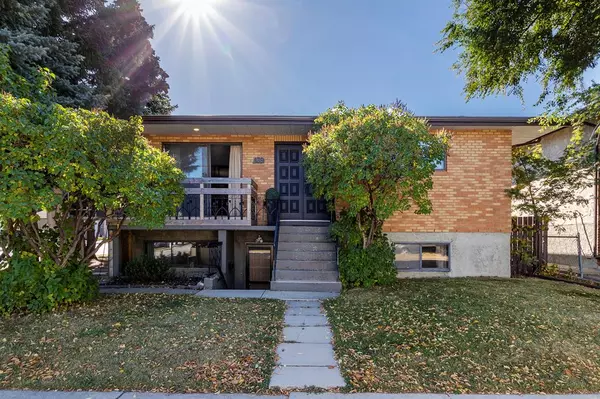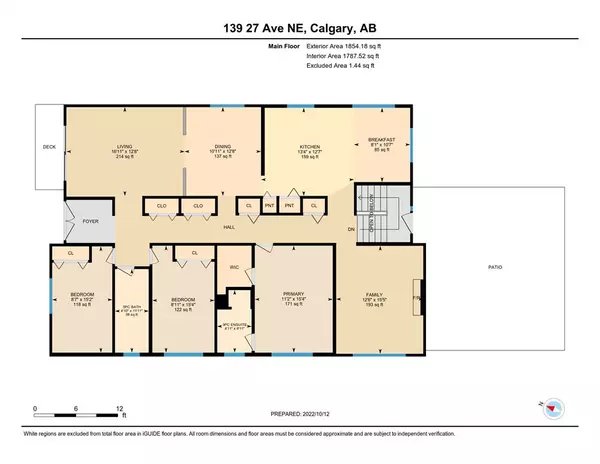For more information regarding the value of a property, please contact us for a free consultation.
139 27 AVE NE Calgary, AB T2E 1Z8
Want to know what your home might be worth? Contact us for a FREE valuation!

Our team is ready to help you sell your home for the highest possible price ASAP
Key Details
Sold Price $834,000
Property Type Single Family Home
Sub Type Detached
Listing Status Sold
Purchase Type For Sale
Square Footage 1,854 sqft
Price per Sqft $449
Subdivision Tuxedo Park
MLS® Listing ID A2018405
Sold Date 04/14/23
Style Bungalow
Bedrooms 5
Full Baths 4
Half Baths 1
Originating Board Calgary
Year Built 1975
Annual Tax Amount $4,397
Tax Year 2022
Lot Size 5,974 Sqft
Acres 0.14
Property Description
Open house Sunday March 12th, 2-4pm. The ultimate mortgage helper or a wonderful home for you and your extended family. This massive home offers over 3600 sqft of living space, and has been lovingly maintained by the original owners, with 3 kitchens (main floor, basement summer kitchen and illegal suite), a total of 5 bedrooms and 4 & half bathrooms. The main floor updates include the main 5 piece bathroom, 3 piece ensuite, and the large kitchen with granite counter tops, stainless steel appliances and breakfast nook. The main floor family room and basement recreation both have cozy wood burning fireplaces. The basement also features an updated 3 piece bathroom and a summer kitchen which would be ideal for extended family or for those large get togethers. The illegal 2 bedroom basement suite (formerly 2 - 1 bedroom illegal suites, second kitchen removed and shower removed from second bathroom) features a separate, front access entrance to a foyer/mudroom, 1 and a half bathrooms, a dining area, kitchen and living room. A sunny south exposed yard is complete with a vegetable garden, patio, oversized double detached garage (24'x22') and driveway. Ideally located on a 50'x120' corner lot with quick access to downtown. Other updates include the water heater, replaced in 2019 and both high efficiency furnaces, replaced in 2015. Do not miss out on this rare opportunity!
Location
Province AB
County Calgary
Area Cal Zone Cc
Zoning R-C2
Direction N
Rooms
Other Rooms 1
Basement Separate/Exterior Entry, Finished, Full, Suite
Interior
Interior Features Separate Entrance, Soaking Tub, Stone Counters
Heating Forced Air, Natural Gas
Cooling None
Flooring Carpet, Ceramic Tile, Cork, Hardwood, Linoleum
Fireplaces Number 2
Fireplaces Type Brick Facing, Family Room, Gas, Raised Hearth, Recreation Room, Wood Burning
Appliance Dishwasher, Dryer, Garage Control(s), Gas Water Heater, Range Hood, See Remarks, Washer, Window Coverings
Laundry In Basement
Exterior
Parking Features Double Garage Detached
Garage Spaces 2.0
Garage Description Double Garage Detached
Fence Fenced
Community Features Playground, Sidewalks, Street Lights, Shopping Nearby
Roof Type Asphalt Shingle
Porch Balcony(s), Patio
Lot Frontage 50.0
Total Parking Spaces 4
Building
Lot Description Back Lane, Back Yard, Corner Lot, Lawn, Garden, Landscaped, Many Trees, Street Lighting, Rectangular Lot
Foundation Poured Concrete
Architectural Style Bungalow
Level or Stories One
Structure Type Brick,Stucco,Wood Frame
Others
Restrictions Airspace Restriction
Tax ID 76582025
Ownership Private
Read Less



