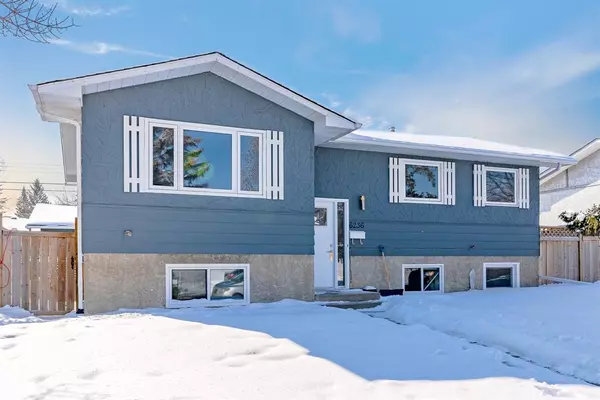For more information regarding the value of a property, please contact us for a free consultation.
6236 Blackthorn CRES NE Calgary, AB T2K 4Y4
Want to know what your home might be worth? Contact us for a FREE valuation!

Our team is ready to help you sell your home for the highest possible price ASAP
Key Details
Sold Price $550,000
Property Type Single Family Home
Sub Type Detached
Listing Status Sold
Purchase Type For Sale
Square Footage 1,053 sqft
Price per Sqft $522
Subdivision Thorncliffe
MLS® Listing ID A2031097
Sold Date 04/14/23
Style Bungalow
Bedrooms 4
Full Baths 2
Originating Board Calgary
Year Built 1972
Annual Tax Amount $2,938
Tax Year 2022
Lot Size 5,597 Sqft
Acres 0.13
Property Description
Looking for the perfect investment opportunity or starter home? Look no further than this stunning bungalow in Thorncliffe! With 3 spacious bedrooms upstairs and an additional bedroom downstairs, there's plenty of space for you and your family. But that's not all - this property boasts a huge lot measuring 60 ft x 100 ft and an oversized double detached garage, providing ample outdoor space and storage. Plus, the illegal basement suite with a separate side entrance and in-floor heating is the perfect income-generating opportunity. And with separate laundry units for upstairs and downstairs, your tenants will have everything they need. But wait, there's more! This home has recently undergone some amazing upgrades, including new exterior paint (2022), newer furnace, hot water tank, roof (both house and garage), new windows throughout the entire home, egress windows to code, and laminate flooring upstairs. Don't miss out on this fantastic opportunity - schedule a showing today!
Location
Province AB
County Calgary
Area Cal Zone N
Zoning R-C1
Direction N
Rooms
Other Rooms 1
Basement Separate/Exterior Entry, Finished, Full
Interior
Interior Features Separate Entrance
Heating Forced Air, Natural Gas
Cooling None
Flooring Laminate, Tile
Appliance Dishwasher, Dryer, Electric Stove, Range Hood, Refrigerator, Washer, Washer/Dryer Stacked, Window Coverings
Laundry In Basement, Main Level, Multiple Locations
Exterior
Parking Features Double Garage Detached, Enclosed, Garage Faces Rear, On Street
Garage Spaces 2.0
Garage Description Double Garage Detached, Enclosed, Garage Faces Rear, On Street
Fence Fenced
Community Features Park, Schools Nearby, Sidewalks, Street Lights, Shopping Nearby
Roof Type Asphalt Shingle
Porch Other
Lot Frontage 55.97
Exposure S
Total Parking Spaces 2
Building
Lot Description Back Yard, Rectangular Lot
Foundation Poured Concrete
Architectural Style Bungalow
Level or Stories One
Structure Type Stucco,Wood Frame,Wood Siding
Others
Restrictions None Known
Tax ID 76421107
Ownership Private
Read Less



