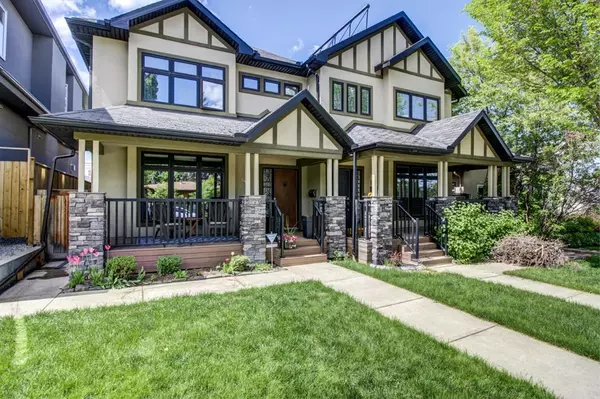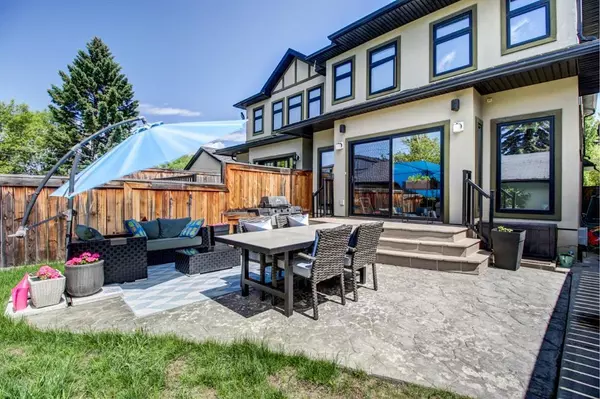For more information regarding the value of a property, please contact us for a free consultation.
1413 28 ST SW Calgary, AB T3C 1L8
Want to know what your home might be worth? Contact us for a FREE valuation!

Our team is ready to help you sell your home for the highest possible price ASAP
Key Details
Sold Price $756,000
Property Type Single Family Home
Sub Type Semi Detached (Half Duplex)
Listing Status Sold
Purchase Type For Sale
Square Footage 1,909 sqft
Price per Sqft $396
Subdivision Shaganappi
MLS® Listing ID A2036488
Sold Date 04/14/23
Style 2 Storey,Side by Side
Bedrooms 4
Full Baths 3
Half Baths 1
Originating Board Calgary
Year Built 2004
Annual Tax Amount $4,747
Tax Year 2022
Lot Size 3,724 Sqft
Acres 0.09
Property Description
JUST LISTED OPEN HOUSE SAT. APR. 8th . 2 p.m. – 3:30 p.m. TERRIFIC home in desirable Inner City Shaganappi community! Excellent Curb Appeal with Covered front Veranda. Super Location. WALK to shops, restaurants, park, playground + C – Train & Just minutes to downtown. This 3+ 1 Bedroom superior built home, offers over 2840 sq ft. of developed Living Space with a Timeless Design. EXCEPTIONAL FEATURES include: High, Flat Painted Ceilings, Wide Stairways, Built In Display/Book Cases, Lots of Large Windows, Skylights, Hardwood on Main AND Upper levels, Environmentally Friendly & COST EFFICIENT GEOTHERMAL Heat + Cooling system, Newer Roof, IN-FLOOR HEAT in Basement AND Garage, Security System, Newer Large Hot Water Tank & U/V Film on Upper West Bedrooms Windows. LIGHT FILLED & SPACIOUS INTERIORS with a welcoming Living Room/Den, Large Kitchen, Family Room + Dining area. Kitchen boasts newer Paneled fridge, B/I microwave & oodles of counter + cupboard space. Hang out at the awesome island enjoying the fireplace + views to SUNNY WEST yard + patio. BRIGHT Upper level hosts Huge, Ensuited Primary Bedroom with Walk-In Closet, 2 other bedrooms + Full Bath. Loads more living in the Fully Developed Lower offering a TV/Rec Room, Full Bath with STEAM SHOWER + a fantastic extra Bedroom with deep windows for Guests/teen/nanny. Great Laundry Room with plenty of counter & cupboard area. You'll be amazed at the amount of Storage Space in this house! PRIVATE WEST yard is EXTRA LARGE with 150 ft depth! ( vs usual 120 ft) Room to enjoy outdoor dining, relaxing on the patio as well as grass/garden space. Incredible OVERSIZED Double HEATED Garage boasts 220 Volt + Vaulted Ceiling! GREAT Property. GREAT Price… Don't' Miss it!
Location
Province AB
County Calgary
Area Cal Zone Cc
Zoning R-C2
Direction E
Rooms
Other Rooms 1
Basement Finished, Full
Interior
Interior Features Bookcases, Breakfast Bar, Built-in Features, High Ceilings, Kitchen Island, Open Floorplan, Recessed Lighting, Skylight(s), Soaking Tub, Stone Counters, Storage, Suspended Ceiling, Walk-In Closet(s)
Heating Geothermal
Cooling Other
Flooring Carpet, Hardwood
Fireplaces Number 1
Fireplaces Type Electric, Family Room
Appliance Dishwasher, Dryer, Electric Stove, Garage Control(s), Microwave, Refrigerator, Washer, Window Coverings
Laundry Laundry Room, Lower Level
Exterior
Parking Features 220 Volt Wiring, Alley Access, Double Garage Detached, Heated Garage
Garage Spaces 2.0
Garage Description 220 Volt Wiring, Alley Access, Double Garage Detached, Heated Garage
Fence Fenced
Community Features Park, Schools Nearby, Playground, Street Lights, Shopping Nearby
Roof Type Asphalt Shingle
Porch Deck
Lot Frontage 25.0
Exposure E
Total Parking Spaces 2
Building
Lot Description Back Lane, Back Yard, Front Yard, Lawn, Garden, Low Maintenance Landscape, Rectangular Lot
Foundation Poured Concrete
Architectural Style 2 Storey, Side by Side
Level or Stories Two
Structure Type Stone,Stucco
Others
Restrictions Airspace Restriction
Tax ID 76441012
Ownership Private
Read Less



