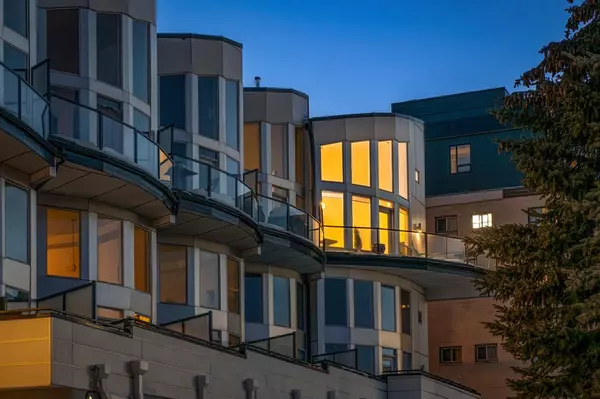For more information regarding the value of a property, please contact us for a free consultation.
1800 26 AVE SW #218 Calgary, AB T2T 1E1
Want to know what your home might be worth? Contact us for a FREE valuation!

Our team is ready to help you sell your home for the highest possible price ASAP
Key Details
Sold Price $440,000
Property Type Townhouse
Sub Type Row/Townhouse
Listing Status Sold
Purchase Type For Sale
Square Footage 1,311 sqft
Price per Sqft $335
Subdivision Bankview
MLS® Listing ID A2034741
Sold Date 04/14/23
Style 1 and Half Storey
Bedrooms 2
Full Baths 2
Condo Fees $541
Originating Board Calgary
Year Built 1995
Annual Tax Amount $2,674
Tax Year 2022
Property Description
Inner city lifestyle with spectacular skyline views! This unique loft-style townhouse was designed by award winning architect Jeremy Sturgess. This end unit is the largest in the complex with over 1300 SQFT of open concept living space! On the main floor you will find a large bedroom and 3-pce bath. The kitchen has been tastefully upgraded with stone counter tops, stainless steel appliances and modern cupboards. The living and dining area in this property is the epitome of elegance and sophistication, with a beautiful loft above that enhances its aesthetic appeal. The expansive windows flood the space with natural light and showcase beautiful downtown views. The balcony further enhances these views and offers an ideal space for entertaining and relaxing in the summer months. The loft is the perfect flex space for a home office, or additional living/entertainment. On the upper level you will find the large primary bedroom with ensuite, featuring a glass shower and soaker tub. The primary bedroom has a charming south facing balcony, perfect to enjoy a morning coffee. This unit includes underground, secure parking and a large storage unit. Located in a prime location, within walking distance to countless amenities!
Location
Province AB
County Calgary
Area Cal Zone Cc
Zoning M-C2
Direction S
Rooms
Basement None
Interior
Interior Features High Ceilings, Soaking Tub, Stone Counters, Vaulted Ceiling(s)
Heating Forced Air
Cooling None
Flooring Concrete, Tile, Vinyl
Fireplaces Number 1
Fireplaces Type Gas
Appliance Dishwasher, Electric Stove, Microwave, Range Hood, Refrigerator, Washer/Dryer Stacked, Window Coverings
Laundry In Unit
Exterior
Parking Features Underground
Garage Description Underground
Fence None
Community Features Park, Schools Nearby, Shopping Nearby, Sidewalks, Street Lights
Amenities Available Secured Parking, Storage, Trash
Roof Type Flat Torch Membrane
Porch Balcony(s)
Exposure N,S
Total Parking Spaces 1
Building
Lot Description Views
Foundation Poured Concrete
Architectural Style 1 and Half Storey
Level or Stories One and One Half
Structure Type Composite Siding,Wood Frame
Others
HOA Fee Include Insurance,Professional Management,Reserve Fund Contributions,Sewer,Snow Removal,Trash,Water
Restrictions None Known
Tax ID 76778220
Ownership Private
Pets Allowed Yes
Read Less



