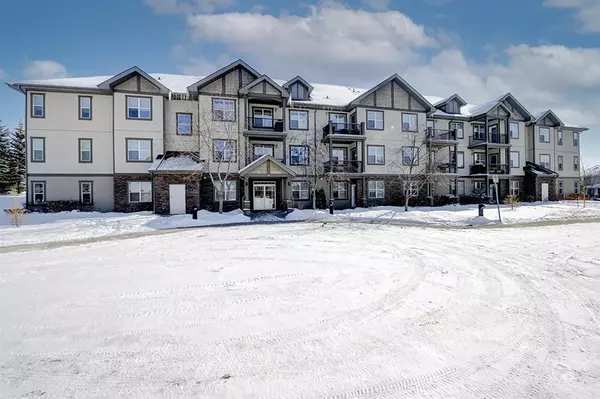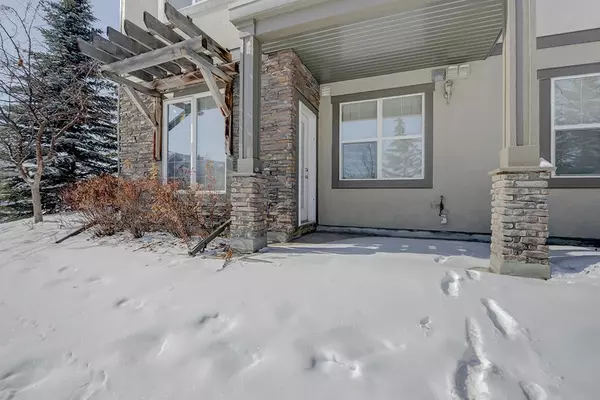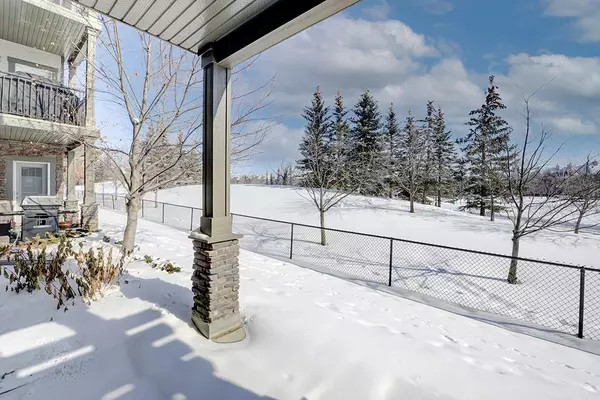For more information regarding the value of a property, please contact us for a free consultation.
37 Prestwick DR SE #111 Calgary, AB T2Z 4Z2
Want to know what your home might be worth? Contact us for a FREE valuation!

Our team is ready to help you sell your home for the highest possible price ASAP
Key Details
Sold Price $285,000
Property Type Condo
Sub Type Apartment
Listing Status Sold
Purchase Type For Sale
Square Footage 970 sqft
Price per Sqft $293
Subdivision Mckenzie Towne
MLS® Listing ID A2030274
Sold Date 04/14/23
Style Low-Rise(1-4)
Bedrooms 2
Full Baths 2
Condo Fees $710/mo
HOA Fees $17/ann
HOA Y/N 1
Originating Board Calgary
Year Built 2006
Annual Tax Amount $1,476
Tax Year 2022
Property Description
Experience the ultimate in modern condo living with this stunning 2 bed, 2 bath condo located in the sought-after community of McKenzie Towne. This beautifully designed home is perfectly situated for effortless access to shopping, dining, and more, while still offering the peace and tranquility of green spaces and a splash park just a short walk away. Inside, you'll be greeted by a bright and airy open-concept layout, with the kitchen taking center stage. Entertain with ease thanks to the raised breakfast bar, durable laminate counter-tops, and ample storage. The spacious living room boasts a cozy gas fireplace, perfect for those chilly winter nights, and direct access to your own private patio, the ideal spot for summer BBQs and gatherings with friends and family. Retreat to your luxurious primary bedroom suite, complete with a spa-like 3-piece en-suite and a large walk-in closet, providing ample storage for all your belongings. The second bedroom is perfectly situated for easy access to the 4-piece bath, offering maximum convenience and privacy for guests or family members. Also included with this unit are 2 TITLED PARKING SPOTS (one underground & one surface stall with a plug) and a large assigned storage locker. CONDO FEES INCLUDE HEAT, WATER & ELECTRICITY. Don't miss this opportunity to live in one of the most desirable areas of Calgary, in a home that truly has it all.
Location
Province AB
County Calgary
Area Cal Zone Se
Zoning M-1 d75
Direction W
Rooms
Other Rooms 1
Interior
Interior Features Breakfast Bar, Closet Organizers, Laminate Counters, Open Floorplan, Pantry, Walk-In Closet(s)
Heating Hot Water, Natural Gas
Cooling None
Flooring Carpet, Ceramic Tile
Fireplaces Number 1
Fireplaces Type Gas
Appliance Dishwasher, Dryer, Electric Stove, Microwave Hood Fan, Refrigerator, Washer, Window Coverings
Laundry In Unit, Laundry Room
Exterior
Parking Features Parkade, Titled
Garage Description Parkade, Titled
Community Features Park, Schools Nearby, Playground, Sidewalks, Street Lights, Shopping Nearby
Amenities Available Guest Suite, Parking
Roof Type Asphalt Shingle
Porch Balcony(s)
Exposure E
Total Parking Spaces 2
Building
Story 4
Foundation Poured Concrete
Architectural Style Low-Rise(1-4)
Level or Stories Single Level Unit
Structure Type Stone,Stucco,Wood Frame
Others
HOA Fee Include Amenities of HOA/Condo,Electricity,Heat,Professional Management,Reserve Fund Contributions,Sewer,Snow Removal,Water
Restrictions Easement Registered On Title,Utility Right Of Way
Ownership Private
Pets Allowed Restrictions, Cats OK, Dogs OK
Read Less



