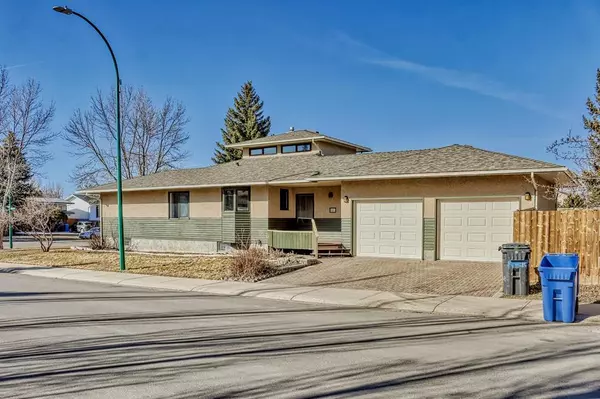For more information regarding the value of a property, please contact us for a free consultation.
19 Temple BLVD W Lethbridge, AB T1K 4J2
Want to know what your home might be worth? Contact us for a FREE valuation!

Our team is ready to help you sell your home for the highest possible price ASAP
Key Details
Sold Price $465,000
Property Type Single Family Home
Sub Type Detached
Listing Status Sold
Purchase Type For Sale
Square Footage 1,713 sqft
Price per Sqft $271
Subdivision Varsity Village
MLS® Listing ID A2037183
Sold Date 04/15/23
Style Bungalow
Bedrooms 5
Full Baths 2
Half Baths 1
Originating Board Lethbridge and District
Year Built 1989
Tax Year 2022
Lot Size 65 Sqft
Lot Dimensions 121
Property Description
Here is the bungalow that you've been waiting for. Custom built in 1989 by Phoenix Homes with over 1700 sq ft on the main floor and a finished basement with future suite potential. The home is situated on a large, newly landscaped corner lot, and has received fresh modern improvements throughout. An open-concept, vaulted ceiling, relaxed flow makes this home an oasis in the middle of west Lethbridge. Steps from Nicholas Sheran park you'll find a family Leisure Centre that offers year-round activities to match the seasonal fishing, biking, children's playground and family disc golf course amenities throughout the park. Ease of access to children's daycare on the corner, elementary, junior, senior and the University of Lethbridge all within minutes.
Upgrades include a new kitchen with new appliances, custom cupboards and built-ins, extra-large butcher-block island and butcher-block sideboard, upgraded bathrooms, new light fixtures and new doors, floor coverings and more. The kitchen flows seamlessly into the dining area and beyond into a sprawling living room. On the other side of the kitchen another large sitting area offers the comfort of a gas fireplace, large, built-in bookcase, and 2-storey vaulted ceilings with working windows to allow light and a summer breeze to flow through the space. The bedrooms on the main are located down a quiet hall and the master has both an ensuite and walk-in closet. The lower level has a huge family room, another full bathroom and 3 more bedrooms (the third bedroom down is not fully finished).
The main floor laundry and cloak area leads to a large double car garage through one exit, and into an expansive back yard through the other. This lovely home is located in a friendly family neighborhood with a spacious, private yard, landscaped to maintain the fruit trees and provide multiple areas to relax behind the privacy of a new 6ft pressure treated fence with RV gate. A must see.
Location
Province AB
County Lethbridge
Zoning R-L
Direction S
Rooms
Other Rooms 1
Basement Finished, Full
Interior
Interior Features Bookcases, Central Vacuum, Closet Organizers, Kitchen Island, No Smoking Home, Open Floorplan, See Remarks, Separate Entrance, Vaulted Ceiling(s)
Heating Fireplace(s), Forced Air
Cooling Central Air
Flooring Laminate, Vinyl
Fireplaces Number 1
Fireplaces Type Family Room, Gas, Mantle, Metal
Appliance Central Air Conditioner, Dishwasher, Dryer, Refrigerator, Stove(s), Washer
Laundry Main Level
Exterior
Parking Features Additional Parking, Alley Access, Concrete Driveway, Double Garage Attached, Garage Door Opener, Garage Faces Side, Off Street, RV Access/Parking
Garage Spaces 2.0
Garage Description Additional Parking, Alley Access, Concrete Driveway, Double Garage Attached, Garage Door Opener, Garage Faces Side, Off Street, RV Access/Parking
Fence Fenced
Community Features Fishing, Golf, Lake, Park, Playground, Pool, Schools Nearby, Shopping Nearby
Roof Type Asphalt
Porch Patio, Porch
Lot Frontage 65.0
Exposure E,S
Total Parking Spaces 5
Building
Lot Description Back Lane, Back Yard, Corner Lot, Landscaped
Foundation Poured Concrete
Architectural Style Bungalow
Level or Stories One
Structure Type Cedar,Stucco
Others
Restrictions None Known
Tax ID 75832645
Ownership Leasehold
Read Less



