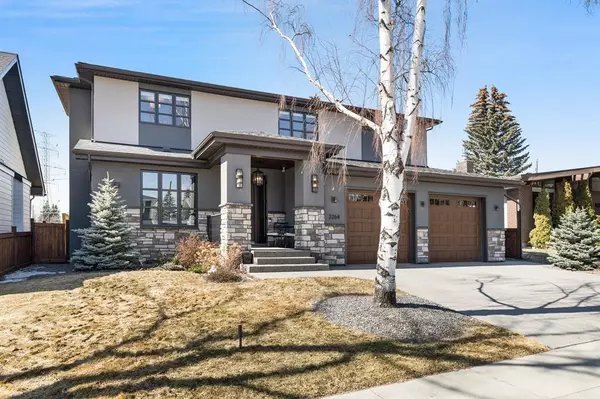For more information regarding the value of a property, please contact us for a free consultation.
2264 Longridge DR SW Calgary, AB T3E 5N6
Want to know what your home might be worth? Contact us for a FREE valuation!

Our team is ready to help you sell your home for the highest possible price ASAP
Key Details
Sold Price $2,050,000
Property Type Single Family Home
Sub Type Detached
Listing Status Sold
Purchase Type For Sale
Square Footage 2,988 sqft
Price per Sqft $686
Subdivision North Glenmore Park
MLS® Listing ID A2039490
Sold Date 04/15/23
Style 2 Storey
Bedrooms 6
Full Baths 4
Half Baths 1
Originating Board Calgary
Year Built 2015
Annual Tax Amount $9,580
Tax Year 2022
Lot Size 5,995 Sqft
Acres 0.14
Property Description
Rare opportunity to own a 6 bedroom home in the coveted community of North Glenmore Park right beside Earl Grey! This stunning home, built by Homes by Novare, boasts over 4280 sq ft of developed living space with 4 bedrooms up, two additional bedrooms in the basement and it backs onto an amazing green space for the kids. Beautifully finished, this custom home welcomes you at the front entry with a gorgeous sold core wood door, front office and formal dining room leading you into the main living area. Huge kitchen complete with upgraded Decor appliances, large island and prep sink. Spacious living room with gas fireplace that is flooded with natural light from the abundance of windows and French doors leading out to the private west facing back yard. Upper level has a large primary bedroom with a gorgeous 5-piece ensuite and huge walk-in closet. Three additional kids bedrooms, another 5-piece bath and a laundry room complete the top floor. Basement is perfect with the large rec room for the kids, additional family room, 5th bedroom, full bath, 6th bedroom with ensuite and rough-in for kitchenette to accommodate a nanny or in-law. Basement also has a ton of storage and in-floor heat to ensure you're comfortable all year around. Other features include central AC, a large mudroom with lockers and bar fridge connecting the back door and the garage, which is oversized and heated! Large 60' lot with lots of space and a beautiful west backyard leading out to the green space with bike paths. Short walk to Earl Grey, Glenmore Reservoir, schools and a ton of amenities. Truly a rare find so call today to book your private showing. This one won't be around for long!
Location
Province AB
County Calgary
Area Cal Zone W
Zoning R-C1
Direction E
Rooms
Other Rooms 1
Basement Finished, Full
Interior
Interior Features Built-in Features, Closet Organizers, Double Vanity, Granite Counters, Kitchen Island, No Smoking Home, Vinyl Windows, Walk-In Closet(s)
Heating In Floor, Forced Air
Cooling Central Air
Flooring Carpet, Hardwood, Tile
Fireplaces Number 1
Fireplaces Type Gas
Appliance Bar Fridge, Built-In Refrigerator, Dishwasher, Dryer, Gas Range, Microwave, Oven-Built-In, Range Hood, Washer
Laundry Upper Level
Exterior
Parking Features Aggregate, Double Garage Attached, Front Drive, Heated Garage, Insulated, Oversized
Garage Spaces 2.0
Garage Description Aggregate, Double Garage Attached, Front Drive, Heated Garage, Insulated, Oversized
Fence Fenced
Community Features Golf, Park, Playground, Schools Nearby, Shopping Nearby, Sidewalks, Street Lights
Roof Type Asphalt Shingle
Porch Deck, Pergola
Lot Frontage 18.28
Total Parking Spaces 4
Building
Lot Description Back Lane, Back Yard, Backs on to Park/Green Space, Lawn, Level, Rectangular Lot
Foundation Poured Concrete
Architectural Style 2 Storey
Level or Stories Two
Structure Type Stone,Stucco,Wood Frame
Others
Restrictions None Known
Tax ID 76670862
Ownership Private
Read Less



