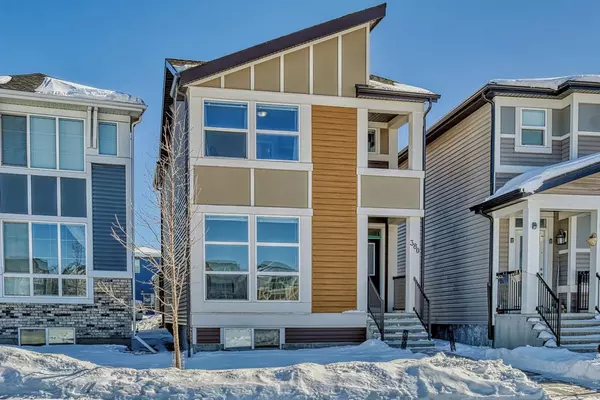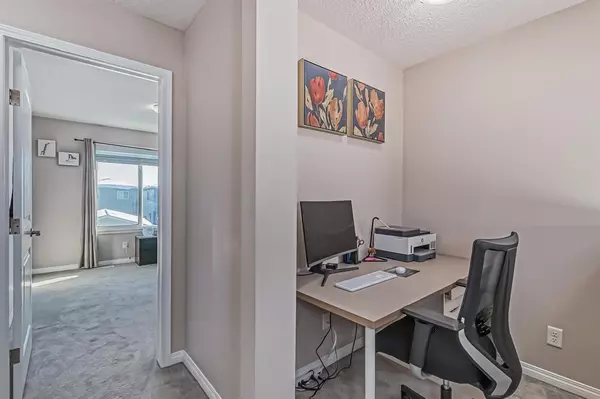For more information regarding the value of a property, please contact us for a free consultation.
380 Cornerstone Passage NE Calgary, AB T3N1G4
Want to know what your home might be worth? Contact us for a FREE valuation!

Our team is ready to help you sell your home for the highest possible price ASAP
Key Details
Sold Price $570,000
Property Type Single Family Home
Sub Type Detached
Listing Status Sold
Purchase Type For Sale
Square Footage 1,792 sqft
Price per Sqft $318
Subdivision Cornerstone
MLS® Listing ID A2029270
Sold Date 04/15/23
Style 2 Storey
Bedrooms 3
Full Baths 2
Half Baths 1
HOA Fees $4/ann
HOA Y/N 1
Originating Board Calgary
Year Built 2017
Annual Tax Amount $3,449
Tax Year 2022
Lot Size 3,078 Sqft
Acres 0.07
Property Description
Open House on March 12th from 1pm -3:30pm. Extremely WELL MAINTAINED , PARK FACING two storey house in a quiet cul-de-sac ! Approximately $40,000 spent by the seller towards UPGRADES. New DOUBLE DETACHED GARAGE (2021),New CENTRAL AIRCONDITIONER (2022).New CONCRETE PATIO (2021), New Dishwasher (2021), New LANDSCAPING (2022). SEPARATE SIDE Entrance . Three spacious bedrooms, two full washrooms, a study loft and UPPER floor Laundry are on the upper floor. Master Bedroom is HUGE with a good sized walk-in-closet ,big windows and its ensuite washroom. Main floor comprises of a flex room/den with very BIG windows, half washroom, open floor concept of living room, chef's pride kitchen, dining and a very big walk-in Pantry! New roof Shingles (2020 ). LOCATION is excellent with close proximity to shopping complex in Skyview, another shopping complex coming in Cornerstone, schools nearby, easy access to Stoney Trail, etcetra. So, please don't wait at all and grab your favorite realtor to view it before it's gone !!!!
Location
Province AB
County Calgary
Area Cal Zone Ne
Zoning R-G
Direction W
Rooms
Other Rooms 1
Basement Full, Unfinished
Interior
Interior Features No Animal Home, No Smoking Home, Open Floorplan, Pantry
Heating Forced Air, Natural Gas
Cooling Central Air
Flooring Carpet, Linoleum
Appliance Central Air Conditioner, Dishwasher, Dryer, Electric Stove, Garage Control(s), Microwave Hood Fan, Refrigerator, Washer, Window Coverings
Laundry Laundry Room, Upper Level
Exterior
Parking Features Double Garage Detached
Garage Spaces 2.0
Garage Description Double Garage Detached
Fence None
Community Features Park, Schools Nearby, Playground, Shopping Nearby
Amenities Available Other
Roof Type Asphalt Shingle
Porch See Remarks
Lot Frontage 7.22
Total Parking Spaces 2
Building
Lot Description Back Lane, Back Yard, Cul-De-Sac, Landscaped, Level, See Remarks
Foundation Poured Concrete
Architectural Style 2 Storey
Level or Stories Two
Structure Type Vinyl Siding,Wood Frame
Others
Restrictions None Known
Tax ID 76806017
Ownership Private
Read Less



