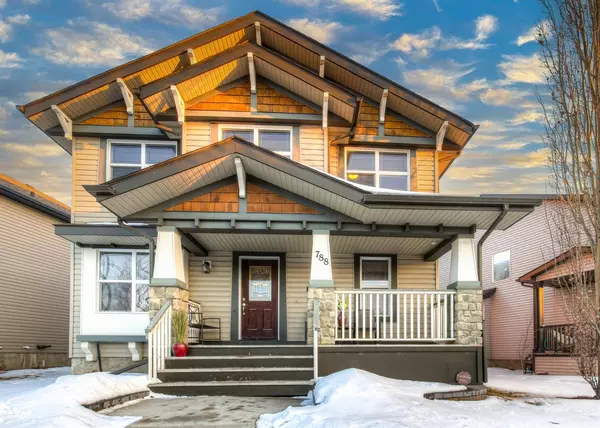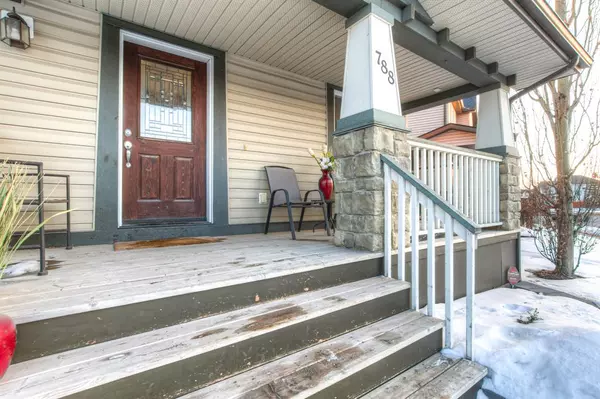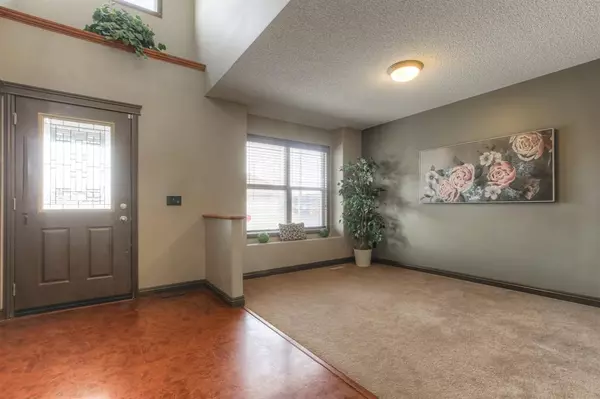For more information regarding the value of a property, please contact us for a free consultation.
788 Prestwick CIR SE Calgary, AB T2Z 4Y7
Want to know what your home might be worth? Contact us for a FREE valuation!

Our team is ready to help you sell your home for the highest possible price ASAP
Key Details
Sold Price $590,000
Property Type Single Family Home
Sub Type Detached
Listing Status Sold
Purchase Type For Sale
Square Footage 1,961 sqft
Price per Sqft $300
Subdivision Mckenzie Towne
MLS® Listing ID A2034770
Sold Date 04/16/23
Style 2 Storey
Bedrooms 4
Full Baths 3
Half Baths 1
HOA Fees $18/ann
HOA Y/N 1
Originating Board Calgary
Year Built 2006
Annual Tax Amount $3,707
Tax Year 2022
Lot Size 4,596 Sqft
Acres 0.11
Property Description
Welcome to 788 Prestwick Circle SE, located in the desirable community of McKenzie Towne. This fully developed 2-storey home is perfect for the growing family and those who love to entertain. Upon entering, you'll be greeted by a spacious foyer and stunning cork floors that lead you through the main level. The open-concept layout is perfect for hosting friends and family, and the cozy living room with a corner gas fireplace is perfect for relaxing. The spacious kitchen boasts granite countertops, a corner pantry, and a bright dining area that leads to a deck area via large patio doors. Upstairs, you'll find a bright loft area that can be used as an office, as well as the master bedroom complete with a large ensuite bath and walk-in closet. The 2nd and 3rd bedrooms are perfect for the growing family. Downstairs, you'll appreciate the fully finished basement with 9' ceilings, a wet bar, a theatre room, a play area, a 4th bedroom, and a large 4-piece bathroom. Outside, you'll love the fully fenced and landscaped backyard, perfect for kids and pets to play in. The oversized double detached garage is perfect for storing vehicles and outdoor equipment. Don't miss out on the opportunity to make this wonderful home your own!
Location
Province AB
County Calgary
Area Cal Zone Se
Zoning R-1N
Direction N
Rooms
Other Rooms 1
Basement Finished, Full
Interior
Interior Features Bar, Breakfast Bar, Closet Organizers, Double Vanity, Granite Counters, Kitchen Island, Pantry
Heating Forced Air
Cooling Central Air
Flooring Carpet, Ceramic Tile, Cork
Fireplaces Number 1
Fireplaces Type Family Room, Gas, Stone
Appliance Bar Fridge, Central Air Conditioner, Dishwasher, Dryer, Electric Stove, Microwave Hood Fan, Refrigerator, Washer, Window Coverings
Laundry Laundry Room, Main Level
Exterior
Parking Features 220 Volt Wiring, Alley Access, Double Garage Detached, Insulated, Oversized
Garage Spaces 2.0
Garage Description 220 Volt Wiring, Alley Access, Double Garage Detached, Insulated, Oversized
Fence Fenced
Community Features Lake, Park, Schools Nearby, Playground, Shopping Nearby
Amenities Available Clubhouse
Roof Type Asphalt Shingle
Porch Deck, Front Porch
Lot Frontage 56.11
Total Parking Spaces 2
Building
Lot Description Back Lane, Back Yard, Irregular Lot, Landscaped
Foundation Poured Concrete
Architectural Style 2 Storey
Level or Stories Two
Structure Type Wood Frame
Others
Restrictions None Known
Tax ID 76720973
Ownership Private
Read Less



