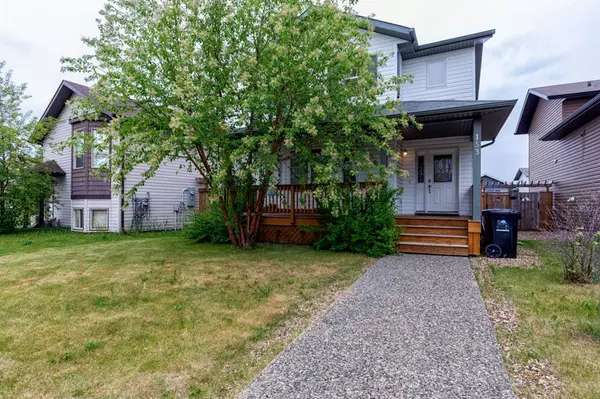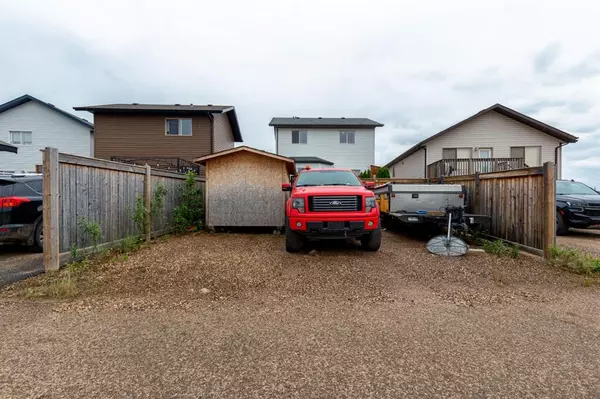For more information regarding the value of a property, please contact us for a free consultation.
153 Elderberry ST Fort Mcmurray, AB T9K 0N4
Want to know what your home might be worth? Contact us for a FREE valuation!

Our team is ready to help you sell your home for the highest possible price ASAP
Key Details
Sold Price $410,000
Property Type Single Family Home
Sub Type Detached
Listing Status Sold
Purchase Type For Sale
Square Footage 1,454 sqft
Price per Sqft $281
Subdivision Timberlea
MLS® Listing ID A2023028
Sold Date 04/16/23
Style 2 Storey
Bedrooms 4
Full Baths 2
Half Baths 1
Originating Board Fort McMurray
Year Built 2008
Annual Tax Amount $2,145
Tax Year 2022
Lot Size 3,621 Sqft
Acres 0.08
Property Description
What a great house in a prestigious Timberlea neighbourhood for a super economical choice. 153 ELDERBERRY STREET is situated just off Walnut Crescent, home to many new builds, including the 2021 dream home. This neighbourhood is family friendly and quiet within close proximity to schools, playgrounds, parks and trails. This two story home has over 1400sq/ft of living space above grade and is in impeccable shape! These home owners took good care of this property and it shows! CURB APPEAL is apparent here too with a well taken care of front lawn, as well as a beautiful blooming tree for additional privacy out front. The front covered Veranda is a bonus to enjoy morning coffee with the perfect amount of shade or keep you out of the rain. Entering the front entrance you are greeted with a nice size entry with double closets where there is plenty of space to come and go. Off of the main entry you'll find a good sized living room appointed at the front of the home with large windows, newer paint, and hardwood floors. The living room has a nice flow to the kitchen and dining room that connects you to the back yard. The backyard is super cool with a large pressure treated deck set up with a fire table conversation area, and a bbq space equipped with privacy panels. The lower yard consists of a wood burning fire pit, concrete pad, some garden space, beautiful privacy shrubs and storage on either side of the yard. There is a good sized shed back here along with alley access to parking for 3 large vehicles. (Currently a pick up truck and camping trailer)
The kitchen is open concept to the dining with loads of countertop and cupboard space, a corner pantry as well as stainess steel appliances. The main floor is complete with a half bath and main floor laundry. Upstairs you will find 3 bedrooms and a full bath . The primary bedroom is a nice size which is currently accomodating a king size bed without issue, has large windows and a deep walk in closet. The basement is complete with plush newer carpeting and has a 4th guest bedroom, a large rec room and a full bath with stand up shower. Book your viewing NOW!!!! What a GREAT ECONOMICAL choice for this property and STELLAR LOCATION!!!
Location
Province AB
County Wood Buffalo
Area Fm Northwest
Zoning R1S
Direction NW
Rooms
Basement Finished, Full
Interior
Interior Features No Animal Home, No Smoking Home, Open Floorplan
Heating Forced Air, Natural Gas
Cooling Central Air
Flooring Carpet, Ceramic Tile, Hardwood
Appliance Dishwasher, Electric Stove, Microwave, Microwave Hood Fan, Refrigerator, Washer/Dryer
Laundry Main Level
Exterior
Parking Features Alley Access, Gravel Driveway, Off Street, RV Access/Parking
Garage Description Alley Access, Gravel Driveway, Off Street, RV Access/Parking
Fence Fenced
Community Features Park, Schools Nearby, Playground, Sidewalks, Street Lights, Shopping Nearby
Roof Type Asphalt Shingle
Porch Deck
Total Parking Spaces 2
Building
Lot Description Back Yard, Front Yard, Low Maintenance Landscape, Landscaped, Private, Rectangular Lot
Foundation Poured Concrete
Architectural Style 2 Storey
Level or Stories Two
Structure Type Vinyl Siding
Others
Restrictions Restrictive Covenant-Building Design/Size,Utility Right Of Way
Tax ID 76181924
Ownership Private
Read Less



