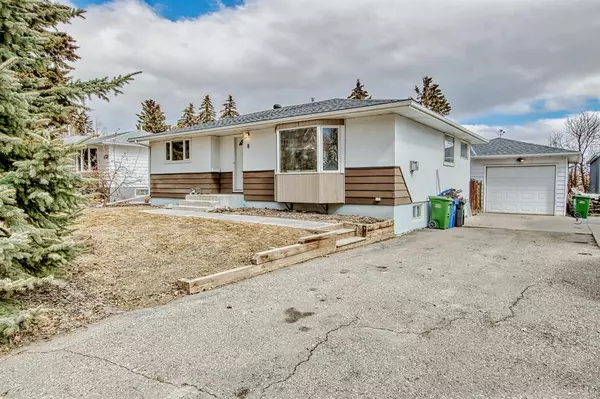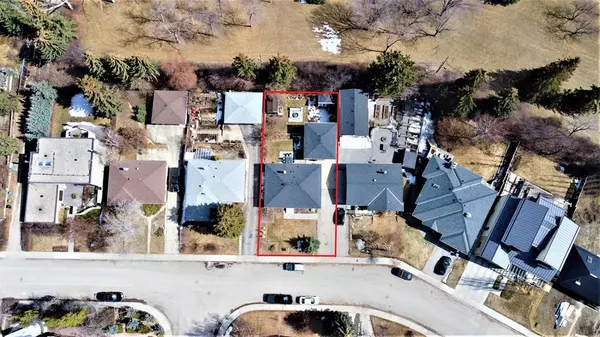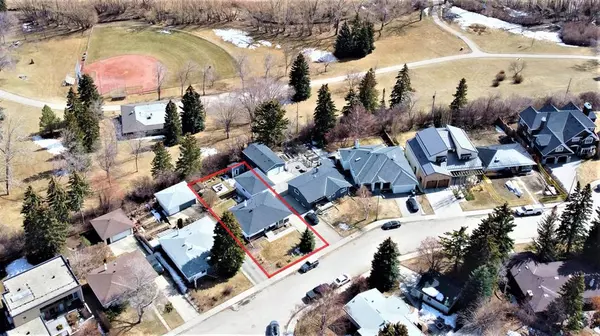For more information regarding the value of a property, please contact us for a free consultation.
8 Cambridge PL NW Calgary, AB T2K1P7
Want to know what your home might be worth? Contact us for a FREE valuation!

Our team is ready to help you sell your home for the highest possible price ASAP
Key Details
Sold Price $1,180,000
Property Type Single Family Home
Sub Type Detached
Listing Status Sold
Purchase Type For Sale
Square Footage 1,181 sqft
Price per Sqft $999
Subdivision Cambrian Heights
MLS® Listing ID A2038975
Sold Date 04/17/23
Style Bungalow
Bedrooms 5
Full Baths 2
Originating Board Calgary
Year Built 1957
Annual Tax Amount $6,349
Tax Year 2022
Lot Size 7,260 Sqft
Acres 0.17
Lot Dimensions 121 x 60 ft
Property Description
OPEN HOUSE SATURDAY APRIL 15th 1 - 3PM. RARE OPPORTUNITY - 60 x 120' LOT BACKING ON TO CONFEDERATION PARK - Welcome to 8 Cambridge Place NW, a beautifully maintained bungalow nestled in the peaceful community of Cambrian Heights. Situated on one of the quietest lots in the community's most prestigious cul-de-sac, this home backs on to Confederation Park and has DIRECT access to its walking/biking trails, playgrounds, tennis courts, and baseball diamonds. Inside, the home features five bedrooms making it ideal for growing families or those who need space for a home office or gym. The extensive landscaping completed in 2019 has transformed this backyard into a spectacular space to have relaxed evenings at home while enjoying the greeneries of Confederation Park as a backdrop. The large, terraced backyard, which includes a dining area on the upper patio and a fire pit on the lower patio, is perfect for entertaining large parties or hosting intimate gatherings. There is also an oversized single car detached garage, which provides great space for a workshop and/or additional storage. This property offers exceptional development/renovation possibilities with R-C1 zoning. Build your DREAM house with a HUGE 60' x 120' lot, sloping from front to back, which is perfectly suited for a potential walkout basement and exceptional backyard views! Recent development activity in the area has seen many large, luxury custom estate homes being built. This is one of the last remaining original bungalows left on the block! Cambrian Heights is a friendly community with many families in the neighborhood. The home's proximity to Downtown (10-15 minutes by car or bike) and U of C (8-10 minute drive/ride) make it an ideal location for those who work or study in the city. It is also only a 5 minute drive from the Calgary Winter Club and a 20 minute drive to the Calgary Airport. This is a RARE opportunity to own a beautiful home on one of Calgary's most desirable inner city streets, with exceptional development possibilities. Properties with this combination of features do not come up frequently. Don't miss your chance to make 8 Cambridge Place NW your dream home or investment property! Contact us today to schedule a viewing.
Location
Province AB
County Calgary
Area Cal Zone Cc
Zoning R-C1
Direction W
Rooms
Basement Finished, Full
Interior
Interior Features Central Vacuum, No Smoking Home
Heating Fireplace(s), Forced Air, Natural Gas
Cooling None
Flooring Hardwood, Linoleum, Tile, Vinyl Plank
Fireplaces Number 1
Fireplaces Type Gas, Living Room
Appliance Dishwasher, Electric Range, Microwave, Range Hood, Refrigerator, Washer/Dryer
Laundry In Basement
Exterior
Parking Features Driveway, Heated Garage, Insulated, Oversized, Shared Driveway, Single Garage Detached, Workshop in Garage
Garage Spaces 1.0
Garage Description Driveway, Heated Garage, Insulated, Oversized, Shared Driveway, Single Garage Detached, Workshop in Garage
Fence Fenced
Community Features Golf, Park, Schools Nearby, Playground, Tennis Court(s)
Roof Type Asphalt Shingle
Porch Patio, Terrace
Lot Frontage 60.0
Exposure E
Total Parking Spaces 3
Building
Lot Description Back Yard, Backs on to Park/Green Space, Cul-De-Sac, Front Yard, Garden, Standard Shaped Lot, Private, Rectangular Lot, Sloped Down, Views
Foundation Poured Concrete
Architectural Style Bungalow
Level or Stories One
Structure Type Metal Siding ,Stucco
Others
Restrictions None Known
Tax ID 76795921
Ownership Private
Read Less



