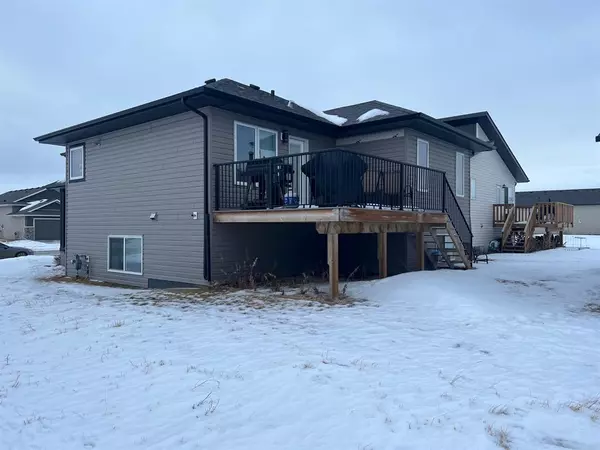For more information regarding the value of a property, please contact us for a free consultation.
4749 Aspen Lakes BLVD Blackfalds, AB T4M0M9
Want to know what your home might be worth? Contact us for a FREE valuation!

Our team is ready to help you sell your home for the highest possible price ASAP
Key Details
Sold Price $345,000
Property Type Single Family Home
Sub Type Detached
Listing Status Sold
Purchase Type For Sale
Square Footage 1,146 sqft
Price per Sqft $301
Subdivision Aspen Lake
MLS® Listing ID A2022513
Sold Date 04/17/23
Style Bi-Level
Bedrooms 3
Full Baths 3
Originating Board Central Alberta
Year Built 2017
Annual Tax Amount $3,644
Tax Year 2022
Lot Size 5,160 Sqft
Acres 0.12
Property Description
Be instantly impressed by this fantastic home that has a bright front room with a vaulted coffered ceiling just off the entrance. Up a short flight of stairs is the open concept kitchen and dining area with access to the back deck. The primary bedroom has a full ensuite bathroom while the second bathroom adjoins the main 4pc bathroom. Room to grow with a fully finished basement that includes a family room with bar, a third bedroom, third full bathroom, and plenty of storage. All this and a double detached garage.
Location
Province AB
County Lacombe County
Zoning R1M
Direction N
Rooms
Other Rooms 1
Basement Finished, Full
Interior
Interior Features Breakfast Bar, Closet Organizers, Vaulted Ceiling(s), Walk-In Closet(s), Wet Bar
Heating Forced Air, Natural Gas
Cooling None
Flooring Carpet, Vinyl, Vinyl Plank
Appliance See Remarks
Laundry In Basement
Exterior
Parking Features Double Garage Detached, Insulated, RV Access/Parking
Garage Spaces 2.0
Garage Description Double Garage Detached, Insulated, RV Access/Parking
Fence None
Community Features Lake, Park, Schools Nearby, Playground, Shopping Nearby
Roof Type Asphalt Shingle
Porch Deck, Front Porch
Lot Frontage 45.0
Exposure N
Total Parking Spaces 2
Building
Lot Description Back Lane
Foundation Poured Concrete
Architectural Style Bi-Level
Level or Stories Bi-Level
Structure Type Stucco,Veneer,Wood Frame
Others
Restrictions None Known
Tax ID 78949935
Ownership Judicial Sale
Read Less



