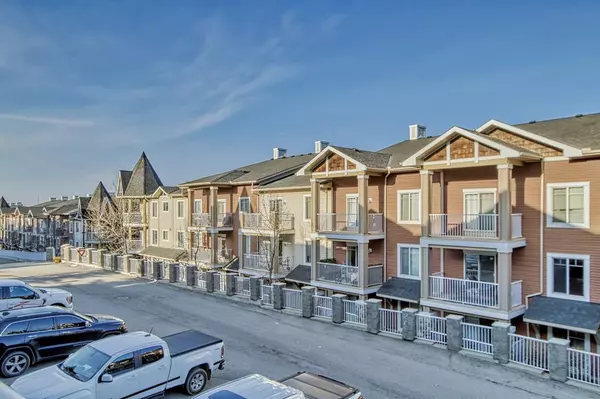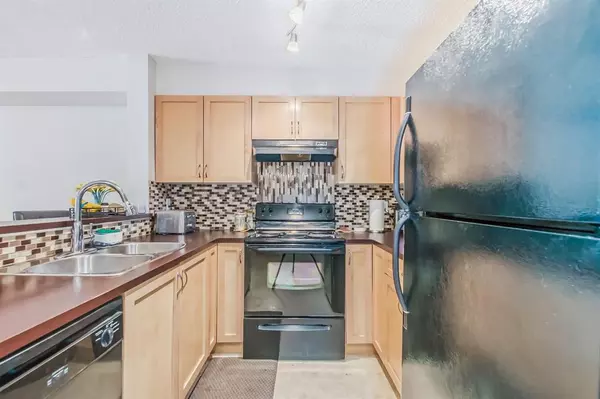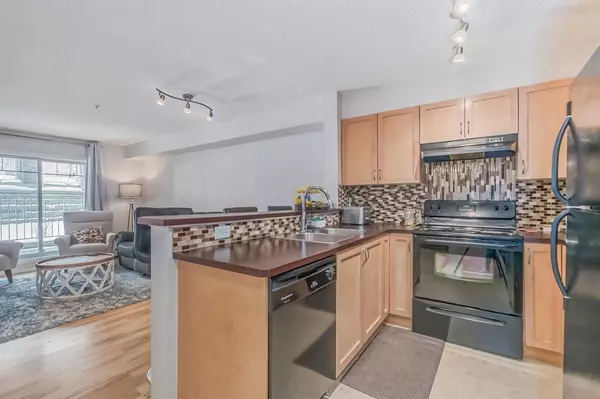For more information regarding the value of a property, please contact us for a free consultation.
70 Panamount DR NW #9114 Calgary, AB T3K 6G7
Want to know what your home might be worth? Contact us for a FREE valuation!

Our team is ready to help you sell your home for the highest possible price ASAP
Key Details
Sold Price $209,000
Property Type Condo
Sub Type Apartment
Listing Status Sold
Purchase Type For Sale
Square Footage 579 sqft
Price per Sqft $360
Subdivision Panorama Hills
MLS® Listing ID A2037758
Sold Date 04/17/23
Style Low-Rise(1-4)
Bedrooms 1
Full Baths 1
Condo Fees $460/mo
HOA Fees $20/ann
HOA Y/N 1
Originating Board Calgary
Year Built 2005
Annual Tax Amount $886
Tax Year 2022
Property Description
MAIN FLOOR Over sized bedroom and one full bathroom that INCLUDES HEAT AND ELECTRICITY. Well Kept kitchen with a raised breakfast bar! A very spacious Living room opens out to a sprawling deck I An inviting huge master suite, that includes walk-thru closet & cheater door to the 4pc bath. This unit offers in-suite laundry and plenty of storage space! One titled parking stall that includes a storage locker, all located in a secure underground heated parking garage .CLOSER TO ALL AMENTIES MAIN BUS STOP SCHOOLS CINEMA GYM LIBRARY SHOPPING STEPS AWAY FROM YOUR HOUSE
Location
Province AB
County Calgary
Area Cal Zone N
Zoning M-C1 d125
Direction NE
Interior
Interior Features Kitchen Island
Heating Baseboard, Natural Gas
Cooling Rough-In
Flooring Vinyl Plank
Appliance Dishwasher, Electric Stove, Refrigerator, Washer/Dryer Stacked, Window Coverings
Laundry In Unit
Exterior
Parking Features Garage Door Opener, Heated Garage, Stall, Underground
Garage Description Garage Door Opener, Heated Garage, Stall, Underground
Community Features Playground, Schools Nearby, Shopping Nearby, Sidewalks, Street Lights, Tennis Court(s)
Amenities Available Playground, Racquet Courts, Recreation Facilities
Roof Type Asphalt Shingle
Porch Deck, Enclosed
Exposure W
Total Parking Spaces 1
Building
Story 3
Architectural Style Low-Rise(1-4)
Level or Stories Single Level Unit
Structure Type Vinyl Siding
Others
HOA Fee Include Common Area Maintenance,Electricity,Heat,Interior Maintenance,Parking,Reserve Fund Contributions,Sewer,Trash,Water
Restrictions None Known
Ownership Private
Pets Allowed Restrictions, Cats OK, Dogs OK
Read Less
GET MORE INFORMATION




