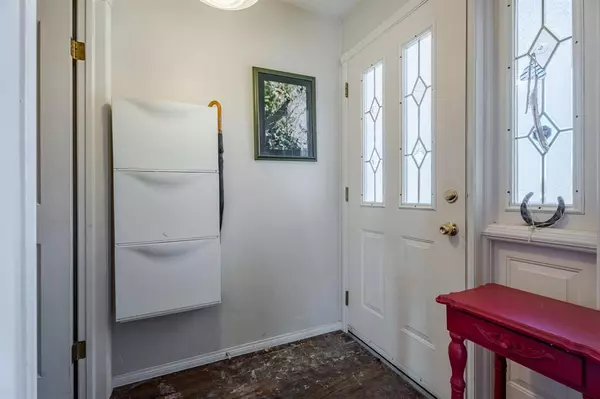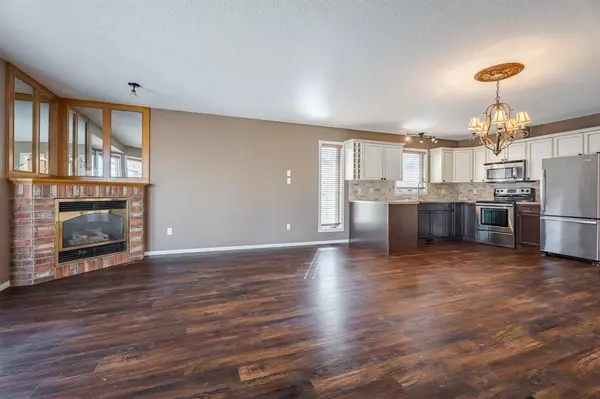For more information regarding the value of a property, please contact us for a free consultation.
1433 19 AVE NW Calgary, AB T2M 1A7
Want to know what your home might be worth? Contact us for a FREE valuation!

Our team is ready to help you sell your home for the highest possible price ASAP
Key Details
Sold Price $535,000
Property Type Single Family Home
Sub Type Semi Detached (Half Duplex)
Listing Status Sold
Purchase Type For Sale
Square Footage 1,052 sqft
Price per Sqft $508
Subdivision Capitol Hill
MLS® Listing ID A2039307
Sold Date 04/17/23
Style Bungalow,Side by Side
Bedrooms 4
Full Baths 3
Originating Board Calgary
Year Built 1993
Annual Tax Amount $3,564
Tax Year 2022
Lot Size 3,595 Sqft
Acres 0.08
Property Description
INCREDIBLE REVENUE PROPERTY CLOSE TO SAIT, NORTH HILL AND C-TRAIN STATION. Located on a quiet, tree lined cul de sac off of 14 street in the sought after neighbourhood of Capitol Hill. This up/down duplex is rare because it has two large suites, stucco exterior, clay tile roof, sunny south yard and a newer double garage. Because it's a raised bungalow it has large windows in the two bedroom suite downstairs. It also just had a brand new kitchen installed this year. Separate laundry both up and down stairs. Total division of suites through a common foyer in the front entrance. Upstairs, you will be impressed with the gas fireplace, renovated kitchen, stainless steel appliances and laminate flooring. Best of all it has two full bathrooms. An ensuite and full bath for the guests. Incredible opportunity to live up and rent down or just have a great revenue generating property. UPSTAIRS IS VACANT AND CAN BE MOVED IN IMMEDIATELY. Walk to the Capitol Hill Community Centre, Confederation Park and concerts at the Southern Alberta Jubilee Auditorium. Starbucks and Earls's are just around the corner! Hurry and phone your favourite realtor for a private viewing. Flexible possession but quicker is preferred.
Location
Province AB
County Calgary
Area Cal Zone Cc
Zoning R-C2
Direction N
Rooms
Other Rooms 1
Basement Finished, Full, Suite
Interior
Interior Features See Remarks
Heating Forced Air, Natural Gas
Cooling None
Flooring Carpet, Laminate, Vinyl Plank
Fireplaces Number 1
Fireplaces Type Brick Facing, Gas, Living Room
Appliance Dishwasher, Dryer, Electric Stove, Range Hood, Refrigerator, Washer, Window Coverings
Laundry In Basement, In Unit, Main Level
Exterior
Parking Features Double Garage Detached
Garage Spaces 2.0
Garage Description Double Garage Detached
Fence Cross Fenced, Fenced
Community Features None, Schools Nearby, Shopping Nearby
Roof Type Clay Tile
Porch Deck
Lot Frontage 29.99
Exposure N
Total Parking Spaces 2
Building
Lot Description Level, Rectangular Lot
Foundation Poured Concrete
Architectural Style Bungalow, Side by Side
Level or Stories One
Structure Type Brick,Wood Frame
Others
Restrictions None Known
Tax ID 76405757
Ownership Private
Read Less



