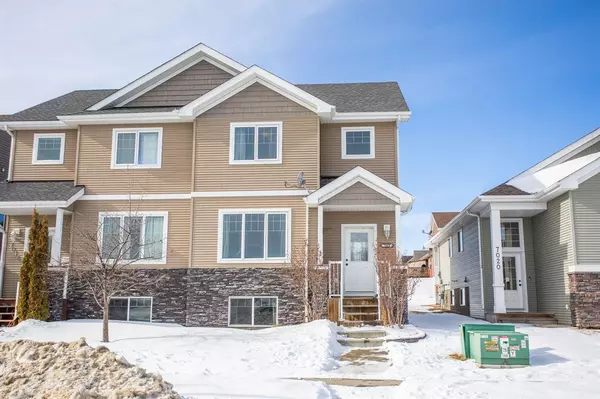For more information regarding the value of a property, please contact us for a free consultation.
7018 Cobb ST Lacombe, AB T4L 0C1
Want to know what your home might be worth? Contact us for a FREE valuation!

Our team is ready to help you sell your home for the highest possible price ASAP
Key Details
Sold Price $290,000
Property Type Single Family Home
Sub Type Semi Detached (Half Duplex)
Listing Status Sold
Purchase Type For Sale
Square Footage 1,368 sqft
Price per Sqft $211
Subdivision Henner'S Landing
MLS® Listing ID A2030157
Sold Date 04/17/23
Style 2 Storey,Side by Side
Bedrooms 4
Full Baths 2
Half Baths 1
Originating Board Central Alberta
Year Built 2008
Annual Tax Amount $2,721
Tax Year 2022
Lot Size 0.726 Acres
Acres 0.73
Property Description
This bright & beautiful Birchwood home has been well maintained & is in a stellar location! This 2 storey, 4 bedroom, 3 bath home located in Henner's Landing is move-in ready. A large entryway opens to a spacious living room with hardwood flooring. in the kitchen there is lots of cabinetry, a corner pantry, and eating bar for two. The dining area is perfect for large gatherings with a large window overlooking the back yard & deck. The upstairs master bedroom is completed with a large walk-in closet. There are two more bedrooms upstairs and a four piece bathroom. Walking into the basement brings you into the family room that looks out to the front. Plumbing is in place for future development of a wet bar if desired. Basement also includes a storage room, fourth bedroom, and another four piece bathroom. The basement is plumbed for under floor heat. A back entry from the kitchen leads to your 11x12 deck overlooking the landscaped yard. There is even room to build a garage off the back lane. This home is located close to Burman University, Terrace Ridge School, and beautiful walking trails.
Location
Province AB
County Lacombe
Zoning R2
Direction E
Rooms
Basement Finished, Full
Interior
Interior Features Ceiling Fan(s), Central Vacuum, Pantry, Sump Pump(s), Vinyl Windows
Heating In Floor Roughed-In, Forced Air, Natural Gas
Cooling None
Flooring Carpet, Linoleum
Appliance Dishwasher, Microwave Hood Fan, Refrigerator, Stove(s), Washer/Dryer
Laundry In Basement
Exterior
Parking Features Parking Pad
Garage Description Parking Pad
Fence None
Community Features Schools Nearby, Sidewalks
Roof Type Asphalt Shingle
Porch Deck
Lot Frontage 26.0
Exposure W
Total Parking Spaces 2
Building
Lot Description Back Lane, Back Yard, Landscaped
Foundation Poured Concrete
Architectural Style 2 Storey, Side by Side
Level or Stories Two
Structure Type Vinyl Siding,Wood Frame
Others
Restrictions None Known
Tax ID 79415013
Ownership Private
Read Less



