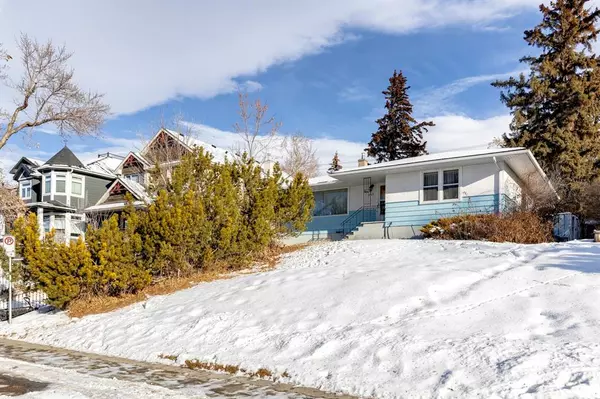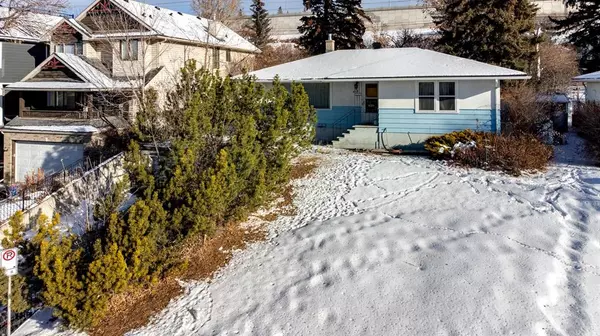For more information regarding the value of a property, please contact us for a free consultation.
3712 8 AVE NW Calgary, AB T2N 1E1
Want to know what your home might be worth? Contact us for a FREE valuation!

Our team is ready to help you sell your home for the highest possible price ASAP
Key Details
Sold Price $950,000
Property Type Single Family Home
Sub Type Detached
Listing Status Sold
Purchase Type For Sale
Square Footage 1,102 sqft
Price per Sqft $862
Subdivision Parkdale
MLS® Listing ID A2023065
Sold Date 04/17/23
Style Bungalow
Bedrooms 2
Full Baths 1
Originating Board Calgary
Year Built 1954
Annual Tax Amount $5,283
Tax Year 2022
Lot Size 9,590 Sqft
Acres 0.22
Lot Dimensions 9590 SqFt
Property Description
So many possibilities on one of the most sought-after streets in Parkdale on one of the largest, private, elevated lots! The 9,590 square foot, 64' x 150', R-C2 zoned lot can potentially be subdivided to build two beautiful homes or build your dream home! Now imagine owning the neighbouring property with the same size lot. Build four homes at once, build two homes at once, build on one lot and hold the other lot with an existing home as an investment property. This is one of the few re-development opportunities left on this amazing street backing onto green space. It is just down the hill from Foothills Hospital, close to the University of Calgary, the new Calgary Cancer Centre, the Children's Hospital, the Bow River pathways, schools, shopping, walking distance to the new University District and is easy access to the downtown core and west to the mountains. Your dreams made real.
Location
Province AB
County Calgary
Area Cal Zone Cc
Zoning R-C2
Direction SW
Rooms
Basement Finished, Full
Interior
Interior Features No Animal Home, No Smoking Home
Heating High Efficiency, Forced Air, Natural Gas
Cooling None
Flooring Carpet, Hardwood, Linoleum
Appliance Dishwasher, Dryer, Electric Range, Humidifier, Range Hood, Refrigerator, Washer, Window Coverings
Laundry In Basement
Exterior
Parking Features Single Garage Detached
Garage Spaces 1.0
Garage Description Single Garage Detached
Fence Partial
Community Features Schools Nearby, Sidewalks, Street Lights, Shopping Nearby
Roof Type Asphalt Shingle
Porch Patio
Lot Frontage 63.98
Exposure SW
Total Parking Spaces 3
Building
Lot Description Back Lane, Sloped
Foundation Poured Concrete
Architectural Style Bungalow
Level or Stories One
Structure Type Wood Frame,Wood Siding
Others
Restrictions None Known
Tax ID 76622067
Ownership Private
Read Less



