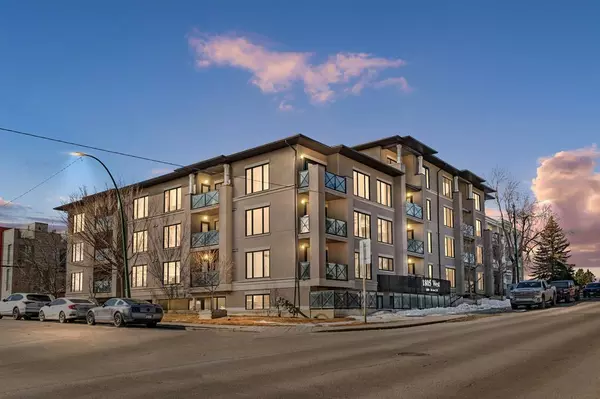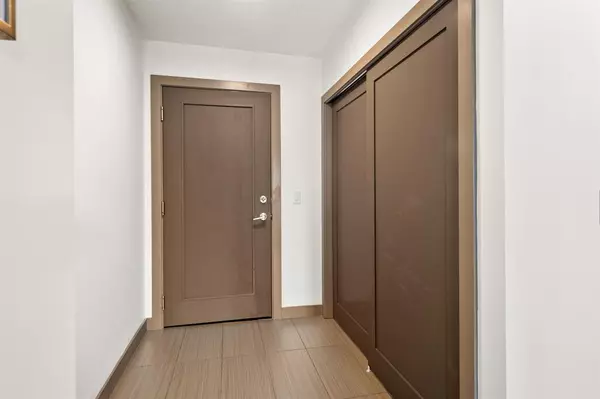For more information regarding the value of a property, please contact us for a free consultation.
1805 26 AVE SW #401 Calgary, AB T2T 1E2
Want to know what your home might be worth? Contact us for a FREE valuation!

Our team is ready to help you sell your home for the highest possible price ASAP
Key Details
Sold Price $273,000
Property Type Condo
Sub Type Apartment
Listing Status Sold
Purchase Type For Sale
Square Footage 849 sqft
Price per Sqft $321
Subdivision South Calgary
MLS® Listing ID A2036900
Sold Date 04/17/23
Style Apartment
Bedrooms 2
Full Baths 1
Condo Fees $658/mo
Originating Board Calgary
Year Built 2009
Annual Tax Amount $1,687
Tax Year 2022
Property Description
Are you in the mood to lay in bed and see the Calgary DT skyline before you go to bed, and then again when you wake up? Perched on the hills of South Calgary, this top floor corner condo is in an incredible location; minutes from downtown and steps from Marda Loop. A unique open concept floor plan with a separate wing for the two bedrooms, sunlight floods in from the southern exposure, and has windows on three sides – giving an airy feel to the main living area. Entering this home, a large foyer welcomes you. Exploring the rest, you’ll find the kitchen with stainless steel appliances, granite counters and an eat up bar. The dining room will be the scene of many dinners, games nights and laughs. The living room is expansive and offers a gas fireplace, and access to the south facing patio. Down the hall, you will pass upgraded laundry with great storage. The primary suite is generous in size and can accommodate a king size bed, plus it has a gorgeous downtown view. A second bedroom provides the option of a traditional bedroom, a home office or gym. The 4 piece bathroom is complimented with a linen closet, and this home also comes with titled underground parking. You’ll love the central location and whether you want to hop on your bike to head over to the reservoir or check out Merchants for a frosted drink – this is the one for you! Book your showing with your trusted realtor and come see what could be yours today.
Location
Province AB
County Calgary
Area Cal Zone Cc
Zoning M-C2
Direction S
Interior
Interior Features Granite Counters, Vinyl Windows
Heating In Floor, Natural Gas, Radiant
Cooling None
Flooring Ceramic Tile, Laminate
Fireplaces Number 1
Fireplaces Type Gas
Appliance Dishwasher, Dryer, Electric Range, Garage Control(s), Range Hood, Refrigerator, Washer, Window Coverings
Laundry In Hall, In Unit
Exterior
Parking Features Parkade, Underground
Garage Spaces 1.0
Garage Description Parkade, Underground
Community Features Park, Playground, Pool, Schools Nearby, Shopping Nearby, Sidewalks, Street Lights, Tennis Court(s)
Amenities Available Elevator(s)
Roof Type Asphalt,Membrane
Porch Balcony(s)
Exposure S
Total Parking Spaces 1
Building
Lot Description Back Lane, City Lot, Corner Lot
Story 4
Foundation Poured Concrete
Architectural Style Apartment
Level or Stories Single Level Unit
Structure Type Stucco,Wood Frame
Others
HOA Fee Include Gas,Heat,Insurance,Maintenance Grounds,Professional Management,Reserve Fund Contributions,Sewer,Snow Removal,Trash,Water
Restrictions Board Approval,Pet Restrictions or Board approval Required
Ownership Private
Pets Allowed Yes
Read Less
GET MORE INFORMATION




