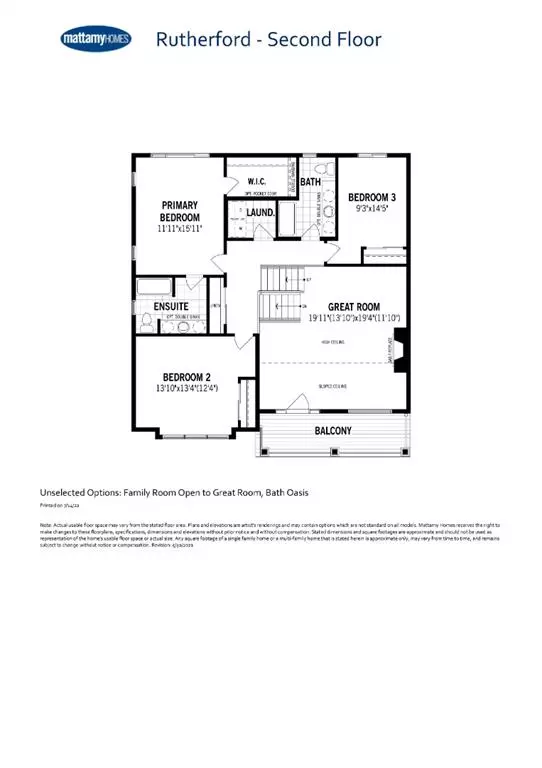For more information regarding the value of a property, please contact us for a free consultation.
29 Carringham HTS NW Calgary, AB T3P 1V5
Want to know what your home might be worth? Contact us for a FREE valuation!

Our team is ready to help you sell your home for the highest possible price ASAP
Key Details
Sold Price $735,000
Property Type Single Family Home
Sub Type Detached
Listing Status Sold
Purchase Type For Sale
Square Footage 2,428 sqft
Price per Sqft $302
Subdivision Carrington
MLS® Listing ID A2028554
Sold Date 04/17/23
Style 2 Storey Split
Bedrooms 3
Full Baths 2
Half Baths 1
Originating Board Calgary
Year Built 2023
Lot Size 3,616 Sqft
Acres 0.08
Property Description
The Rutherford offers 2,428 sq.ft. and is located in our Carrington community, in Calgary priced at $734,990. As stunning as the inside of this home is, you cannot help but notice the beautiful, much desired, partially covered outdoor balcony, overtop of your double car garage. With access from the balcony into your great room which showcases over a 14' ceiling height and gas fireplace, you will have the option to go up to the bedrooms, or down to the main floor. This split level home feels exceptionally spacious with 3 very large bedrooms, large walk-in closet off Primary Bedroom, a double sized linen closet and a conveniently located laundry room. On the main floor you will have an opportunity to utilize the additional room towards the front foyer as a dining room or office, with window. The openness from your oversized Family Room to dining area and kitchen will leave with endless opportunities for dining and living room furniture. You cannot forget, the balcony doors off the kitchen nook, leading out to your deck and down to your backyard.
Enjoy close access to the community's very own commercial area, coming in 2023! Just a 10 minute drive to Cross Iron Mills Shopping Mall or a 15 minute drive to the airport, you can't find a better place to call home. Don't forget about the playgrounds, skatepark or winding down with a nice walk around the pond and green spaces.
Location
Province AB
County Calgary
Area Cal Zone N
Zoning R1-N
Direction W
Rooms
Other Rooms 1
Basement Full, Unfinished
Interior
Interior Features Double Vanity, High Ceilings, Kitchen Island, No Animal Home, No Smoking Home, Open Floorplan, Pantry, Soaking Tub, Vaulted Ceiling(s), Walk-In Closet(s)
Heating Forced Air, Natural Gas
Cooling None
Flooring Carpet
Fireplaces Number 1
Fireplaces Type Gas
Appliance Dishwasher, Electric Stove, Garage Control(s), Range Hood, Refrigerator
Laundry Laundry Room, Upper Level
Exterior
Parking Features Double Garage Attached
Garage Spaces 2.0
Garage Description Double Garage Attached
Fence None
Community Features Park, Playground, Sidewalks, Street Lights, Shopping Nearby
Roof Type Asphalt Shingle
Porch Balcony(s)
Lot Frontage 45.93
Total Parking Spaces 4
Building
Lot Description Back Yard, Rectangular Lot
Foundation Poured Concrete
Architectural Style 2 Storey Split
Level or Stories Two
Structure Type Concrete,Vinyl Siding,Wood Frame
New Construction 1
Others
Restrictions Restrictive Covenant-Building Design/Size,Utility Right Of Way
Ownership Private
Read Less



