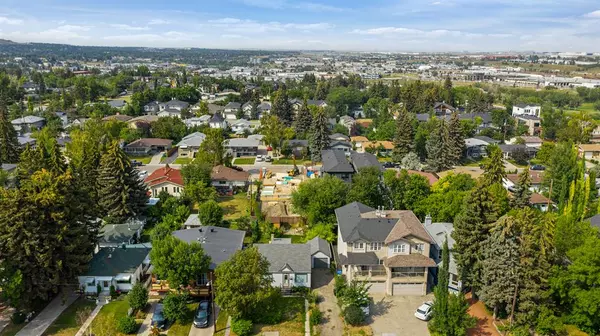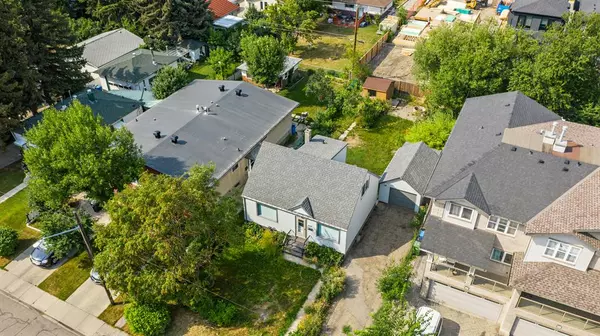For more information regarding the value of a property, please contact us for a free consultation.
602 25th AVE NE Calgary, AB T2E 1Y5
Want to know what your home might be worth? Contact us for a FREE valuation!

Our team is ready to help you sell your home for the highest possible price ASAP
Key Details
Sold Price $600,000
Property Type Single Family Home
Sub Type Detached
Listing Status Sold
Purchase Type For Sale
Square Footage 1,072 sqft
Price per Sqft $559
Subdivision Winston Heights/Mountview
MLS® Listing ID A2023286
Sold Date 04/17/23
Style 1 and Half Storey
Bedrooms 2
Full Baths 1
Originating Board Calgary
Year Built 1946
Annual Tax Amount $3,174
Tax Year 2022
Lot Size 6,717 Sqft
Acres 0.15
Lot Dimensions 50 feet x 130 feet
Property Description
Location! Location! Location! Attention Builders/Developer—Design your DREAM home on this 50 feet x 130 feet RC2 Lot on this quiet street private street or subdivide the lot to build 2 luxury homes (duplex) Easy access to 16th Ave, Crowchild Trail, Memorial Dr, playground, parks, close proximity to SAIT, Foothills and Children's Hospital, U of C and easy access to Downtown. This is an inner city property that is less than 10 minutes from Downtown and only steps from 16th Ave transportation corridor. Development & Demolition permits have been issued. Come check out this great development opportunity in the desirable community of Winston Heights. ******* Utilities have been cut ***** Showings are to be booked prior to 4:30 pm
Location
Province AB
County Calgary
Area Cal Zone Cc
Zoning RC-2
Direction S
Rooms
Basement Finished, Full
Interior
Interior Features See Remarks
Heating None
Cooling None
Flooring Hardwood, Linoleum
Appliance Electric Stove, Washer/Dryer
Laundry In Basement, Other
Exterior
Parking Features Driveway, Single Garage Detached
Garage Spaces 1.0
Garage Description Driveway, Single Garage Detached
Fence Fenced
Community Features Golf
Utilities Available None
Roof Type Asphalt Shingle
Porch See Remarks
Lot Frontage 50.0
Exposure S
Total Parking Spaces 2
Building
Lot Description City Lot
Foundation Wood
Architectural Style 1 and Half Storey
Level or Stories One and One Half
Structure Type Vinyl Siding,Wood Frame
Others
Restrictions None Known
Tax ID 76375598
Ownership REALTOR®/Seller; Realtor Has Interest
Read Less



