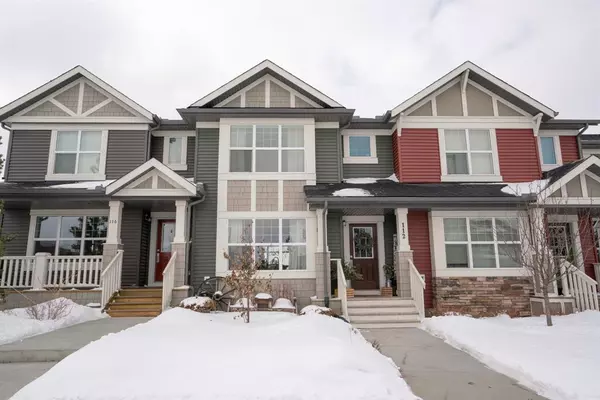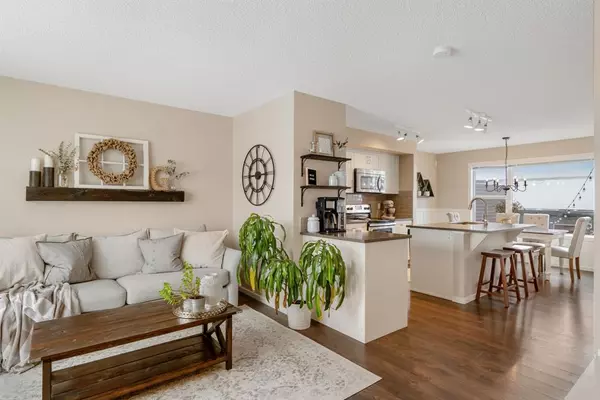For more information regarding the value of a property, please contact us for a free consultation.
112 Sunvalley RD Cochrane, AB T4C 0X8
Want to know what your home might be worth? Contact us for a FREE valuation!

Our team is ready to help you sell your home for the highest possible price ASAP
Key Details
Sold Price $435,000
Property Type Townhouse
Sub Type Row/Townhouse
Listing Status Sold
Purchase Type For Sale
Square Footage 1,082 sqft
Price per Sqft $402
Subdivision Sunset Ridge
MLS® Listing ID A2037785
Sold Date 04/17/23
Style 2 Storey
Bedrooms 3
Full Baths 3
HOA Fees $12/ann
HOA Y/N 1
Originating Board Calgary
Year Built 2015
Annual Tax Amount $2,423
Tax Year 2022
Lot Size 2,163 Sqft
Acres 0.05
Property Description
Here is your chance to own a beautiful home in one of the most desirable communities in Cochrane! This gorgeous 3 bed, 3.5 bath, two-storey townhome not only has a fully finished basement and a double detached garage but is also condo-fee-free! Immediately upon entering you will notice how bright and welcoming the space is. On the main floor, you will find a cozy living room and a functional kitchen with quartz countertops and stainless steel appliances. The island offers additional workspace and is perfect for gathering friends and family. The stylish mudroom is perfectly located with plenty of space when coming in from your double detached insulated garage. In the backyard, you will also find a deck and lower patio with string lights- perfect for those warm summer nights! The second floor features not one, but TWO Primary Suites! Each has its own full 4pc ensuite and walk-in closet for convenience and privacy. The fully finished basement hosts a large rec room, another 4pc bathroom, and a third bedroom. Elegant and tasteful design is featured throughout the home, with details such as feature walls, wainscotting, and shiplap. Let's not forget that Ranchview School is but a few steps away, as are extensive biking and walking trails connecting you to virtually all that Cochrane has to offer!
Location
Province AB
County Rocky View County
Zoning R-MD
Direction N
Rooms
Other Rooms 1
Basement Finished, Full
Interior
Interior Features Kitchen Island, Quartz Counters, Walk-In Closet(s)
Heating Forced Air
Cooling None
Flooring Carpet, Ceramic Tile, Laminate
Appliance Dishwasher, Dryer, Electric Stove, Garage Control(s), Microwave Hood Fan, Refrigerator, Washer, Window Coverings
Laundry In Basement
Exterior
Parking Features Alley Access, Double Garage Detached, Garage Door Opener, On Street
Garage Spaces 2.0
Garage Description Alley Access, Double Garage Detached, Garage Door Opener, On Street
Fence Fenced
Community Features Park, Schools Nearby, Playground, Sidewalks, Street Lights
Amenities Available Other
Roof Type Asphalt
Porch Deck
Lot Frontage 20.01
Exposure N
Total Parking Spaces 2
Building
Lot Description Back Lane, Back Yard
Foundation Poured Concrete
Architectural Style 2 Storey
Level or Stories Two
Structure Type Composite Siding
Others
Restrictions Restrictive Covenant-Building Design/Size,Utility Right Of Way
Tax ID 75900445
Ownership Private
Read Less
GET MORE INFORMATION




