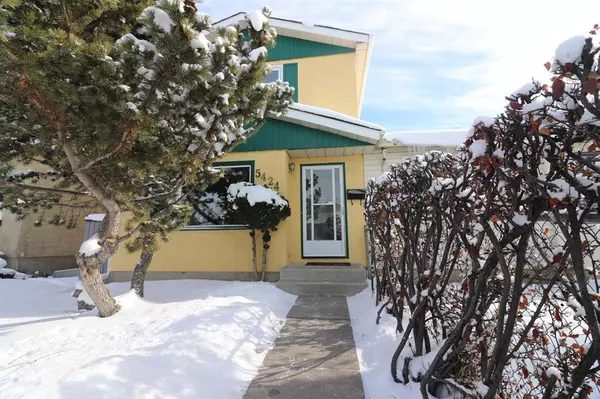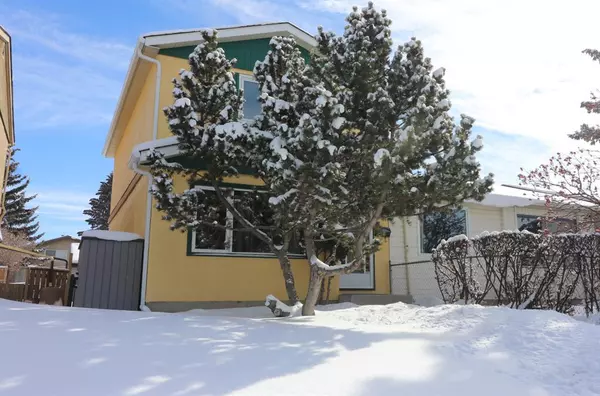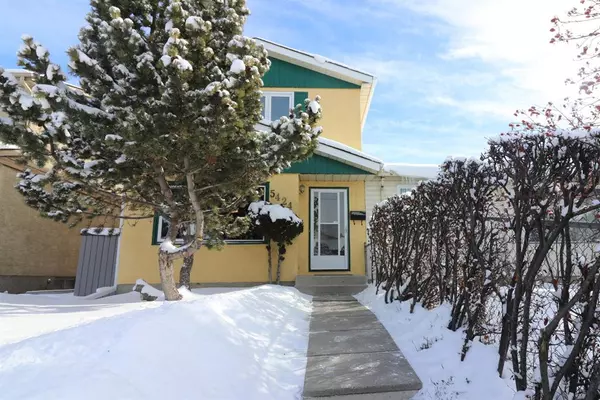For more information regarding the value of a property, please contact us for a free consultation.
5424 54 ST NE Calgary, AB T3J 1C6
Want to know what your home might be worth? Contact us for a FREE valuation!

Our team is ready to help you sell your home for the highest possible price ASAP
Key Details
Sold Price $387,000
Property Type Single Family Home
Sub Type Semi Detached (Half Duplex)
Listing Status Sold
Purchase Type For Sale
Square Footage 1,016 sqft
Price per Sqft $380
Subdivision Falconridge
MLS® Listing ID A2028888
Sold Date 04/17/23
Style 2 Storey,Side by Side
Bedrooms 3
Full Baths 1
Half Baths 1
Originating Board Calgary
Year Built 1979
Annual Tax Amount $2,034
Tax Year 2022
Lot Size 2,486 Sqft
Acres 0.06
Property Description
Excellent Value…here is a RARE find in Falconridge, especially in this market where there are not a lot of homes for sale.
This Three Bedroom, One Full Bath and One Half Bath of a GEM has been very well Looked After and Well Kept. Come and walk through this home and you will see what we mean…
The main and upper floors has been replaced with laminate flooring, including the stairs in 2017…
The Living Room is Large and Bright with a large picture window…
The kitchen has beautiful floor tiles and Stainless steel fridge and stove and a Sakura range hood - one powerful hoodfan to complete…
A Brand New Central Air was installed in 2022…
Upper floor had new Triple Pane windows installed in October 2021…
The Washer was purchased in 2018…
Hot water tank was replaced in 2017…
The old Furnace was replaced with a new one in 2008…
The rear deck floor was redone in 2015 and New Patio Door installed in 2016…
The shingles for both home and garage were replaced in February of 2022…
The fully developed basement large, perfect as a family room.
The Double Detached Garage was built in 2016… This Very clean and No Animal and Non-Smoking home is ready for your family to just move in and enjoy.
Hurry…this Value Loaded home will not last long in this low inventory real estate market today.
Location
Province AB
County Calgary
Area Cal Zone Ne
Zoning R-C2
Direction N
Rooms
Basement Finished, Full
Interior
Interior Features Closet Organizers, No Animal Home, No Smoking Home, Vinyl Windows
Heating Forced Air, Natural Gas
Cooling Central Air
Flooring Laminate
Appliance Central Air Conditioner, Dishwasher, Dryer, Electric Oven, Range Hood, Refrigerator, Washer
Laundry In Basement
Exterior
Parking Features Double Garage Detached
Garage Spaces 2.0
Garage Description Double Garage Detached
Fence Partial
Community Features Schools Nearby, Sidewalks, Street Lights, Shopping Nearby
Roof Type Asphalt Shingle
Porch Deck
Lot Frontage 21.98
Exposure N
Total Parking Spaces 2
Building
Lot Description Back Lane, Back Yard
Foundation Poured Concrete
Architectural Style 2 Storey, Side by Side
Level or Stories Two
Structure Type Wood Frame
Others
Restrictions None Known
Tax ID 76760960
Ownership Private
Read Less



