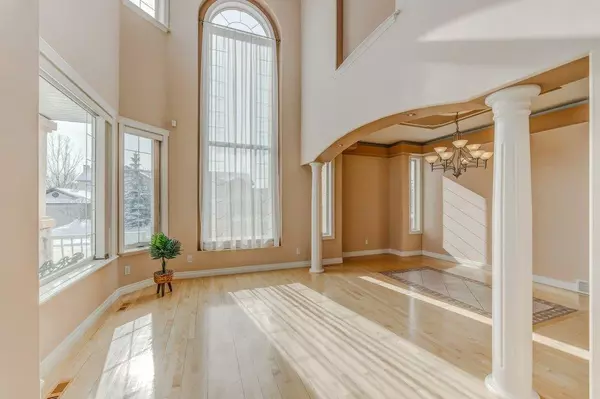For more information regarding the value of a property, please contact us for a free consultation.
200 West Creek CRES Chestermere, AB T1X 1K6
Want to know what your home might be worth? Contact us for a FREE valuation!

Our team is ready to help you sell your home for the highest possible price ASAP
Key Details
Sold Price $799,900
Property Type Single Family Home
Sub Type Detached
Listing Status Sold
Purchase Type For Sale
Square Footage 2,644 sqft
Price per Sqft $302
Subdivision West Creek
MLS® Listing ID A2031055
Sold Date 04/17/23
Style 2 Storey
Bedrooms 3
Full Baths 3
Half Baths 1
Originating Board Calgary
Year Built 2003
Annual Tax Amount $4,106
Tax Year 2022
Lot Size 6,673 Sqft
Acres 0.15
Property Description
My clients would like to send this description to prospective buyers. “This is our lovely home for over the last 20 years. My wife and I put our heart into designing, building and maintaining this home till this day. This home has been an amazing place to raise our daughter. There is a school bus stop just a few houses away, so you will be able to see your children walking to the bus every morning. All the neighbors are awesome and willing to give you a hand if you need. The driveway can fit 6 cars and there is plenty of parking on the street, you can also park your RV on the side of the home, just need to remove a few fences. The exterior stucco keeps the home very warm in winter and cool in the summer. Inside the home, you will notice the 18’ decorated ceiling in the living and dining room, as well as many large windows and a large skylight above the curved stairwell. We barely need to turn on the lights during the day as the house is flooded with natural light from all the windows. There is a very good size Den in the main floor which we use as an office, but you can easily turn it into a bedroom. Maple Hardwood through the home, titles in kitchen and bathrooms, Granite Countertop in kitchen and bathrooms. We love using the Steam Shower in the main bathroom and Jacuzzi in Ensuite. There are many systems in the home such as Central Vacuum, Power Bypass Humidifier, Water Softened, Air Circular, and the Intercom which my daughter used to sing when she was young. The backyard is fully fenced with cedar wood where we grow our own fruits and vegetables in summer. Also there are 2 Gas Line to the Triple Garage, the Deck and the Hot water Line to Backyard. Our basement is where we usually do exercise, it’s partially finished with all insulation, a complete full 3pcs bathroom, a walk-in closet and 5 Big Windows. We also upgrade the ceiling of all 3 levels to 9ft ceiling. Complete upgrades and features of the home, my agent will put it in the last picture of the listing. It's truly a beautiful place for a family.” Check out Youtube video: https://youtu.be/HrfP2TqPJNw
Location
Province AB
County Chestermere
Zoning R-1
Direction E
Rooms
Other Rooms 1
Basement Partial, Partially Finished
Interior
Interior Features Built-in Features, Chandelier, High Ceilings, Kitchen Island, Natural Woodwork, Skylight(s), Steam Room, Sump Pump(s)
Heating Forced Air
Cooling None
Flooring Hardwood
Fireplaces Number 2
Fireplaces Type Gas
Appliance Built-In Oven, Dishwasher, Electric Cooktop, Garage Control(s), Humidifier, Microwave, Range Hood, Refrigerator, Washer/Dryer, Water Softener, Window Coverings
Laundry Laundry Room, Main Level
Exterior
Parking Features Off Street, Parking Pad, Triple Garage Attached
Garage Spaces 3.0
Garage Description Off Street, Parking Pad, Triple Garage Attached
Fence Fenced
Community Features Golf, Lake, Park, Schools Nearby, Sidewalks, Street Lights, Shopping Nearby
Roof Type Asphalt Shingle
Porch Deck, Front Porch
Lot Frontage 117.95
Total Parking Spaces 9
Building
Lot Description Back Yard, Corner Lot, Front Yard
Foundation Poured Concrete
Architectural Style 2 Storey
Level or Stories Two
Structure Type Concrete,Stone,Stucco
Others
Restrictions None Known,See Remarks
Tax ID 57311151
Ownership Private
Read Less
GET MORE INFORMATION




