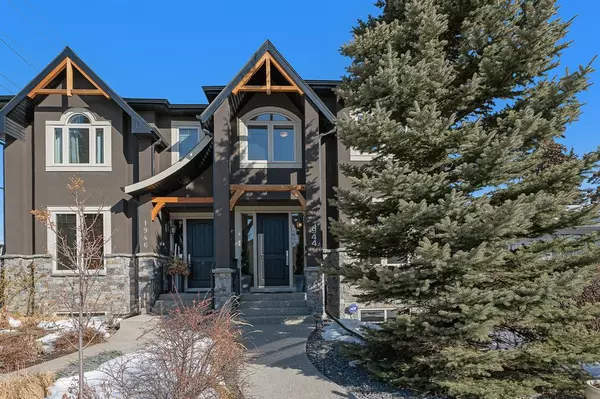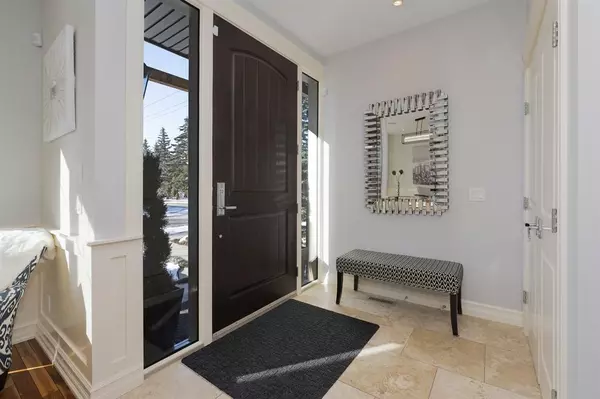For more information regarding the value of a property, please contact us for a free consultation.
1944 46 AVE SW Calgary, AB T2T 2R7
Want to know what your home might be worth? Contact us for a FREE valuation!

Our team is ready to help you sell your home for the highest possible price ASAP
Key Details
Sold Price $915,000
Property Type Single Family Home
Sub Type Semi Detached (Half Duplex)
Listing Status Sold
Purchase Type For Sale
Square Footage 1,804 sqft
Price per Sqft $507
Subdivision Altadore
MLS® Listing ID A2036299
Sold Date 04/18/23
Style 2 Storey,Side by Side
Bedrooms 4
Full Baths 3
Half Baths 1
Originating Board Calgary
Year Built 2011
Annual Tax Amount $5,952
Tax Year 2022
Lot Size 3,100 Sqft
Acres 0.07
Property Description
OPEN HOUSE SATURDAY, APRIL 1ST FROM 1-3 PM. Superbly upgraded & meticulously cared for 3+1 bedroom home offering over 2,500 sq ft of developed living space, situated on an amazing street in sought-after in Altadore. The open main level presents Brazilian hardwood floors, high ceilings & is drenched with natural light, showcasing the living room with feature fireplace surrounded with cherry wood built-ins, dining area illuminated by a stylish light fixture & kitchen which is tastefully finished with granite counter tops, tons of storage (including pantry) & a stainless steel appliance package, including a Miele built-in coffee maker. A den/flex room with distinctive panelling is tucked away just off the foyer & a 2 piece powder room & mudroom with extra storage which keeps your main floor neat & tidy complete the main level. The second level hosts 3 spacious bedrooms, a 4 piece main bath & spacious laundry room with new washer & handy sink & storage. The primary bedroom is a true oasis & features a vaulted ceiling, large windows with blackout curtains, welcoming see-through fireplace, luxurious walk-in closet with custom built-ins & a secluded 5 piece ensuite with heated floors, dual sinks, relaxing freestanding tub & separate shower with 5 shower heads. Basement development lends itself to entertaining, boasting a large family room with built-in cherry wood media centre & wet bar complete with wine fridge & second dishwasher. A fourth bedroom & 4 piece bath are the finishing touches to the basement. Further features include central air conditioning, cherry wood built-ins with soft close drawers throughout, fresh paint & Hampton blinds on the second level. Outside, enjoy the convenience a of a zero maintenance garden, with rock & flower gardens in the front & back yard with Astro turf, large deck & access to the double detached garage. The prime location in a playground area can't be beat – a stone's throw away from one of Altadore's largest parks with abundant green space, play area & 2 ice rinks in the winter. Also, close to River Park, vibrant Marda Loop, excellent schools, shopping, public transit & easy access to 14th Street & Crowchild Trail.
Location
Province AB
County Calgary
Area Cal Zone Cc
Zoning R-C2
Direction S
Rooms
Other Rooms 1
Basement Finished, Full
Interior
Interior Features Bookcases, Breakfast Bar, Built-in Features, Chandelier, Closet Organizers, Double Vanity, Granite Counters, High Ceilings, Kitchen Island, Open Floorplan, Pantry, Recessed Lighting, Soaking Tub, Vaulted Ceiling(s), Walk-In Closet(s), Wet Bar, Wired for Sound
Heating In Floor, Forced Air, Natural Gas
Cooling Central Air
Flooring Carpet, Hardwood, Tile
Fireplaces Number 2
Fireplaces Type Gas, Living Room, Master Bedroom
Appliance Central Air Conditioner, Dishwasher, Dryer, Garage Control(s), Garburator, Gas Stove, Microwave Hood Fan, Refrigerator, Washer, Water Softener, Window Coverings
Laundry Sink, Upper Level
Exterior
Parking Features Double Garage Detached
Garage Spaces 2.0
Garage Description Double Garage Detached
Fence Fenced
Community Features Park, Schools Nearby, Playground, Sidewalks, Street Lights, Shopping Nearby
Roof Type Asphalt Shingle
Porch Deck
Lot Frontage 25.36
Exposure S
Total Parking Spaces 2
Building
Lot Description Back Lane, Back Yard, Front Yard, Low Maintenance Landscape, Rectangular Lot
Foundation Poured Concrete
Architectural Style 2 Storey, Side by Side
Level or Stories Two
Structure Type Stone,Stucco,Wood Frame
Others
Restrictions None Known
Tax ID 76626714
Ownership Private
Read Less



