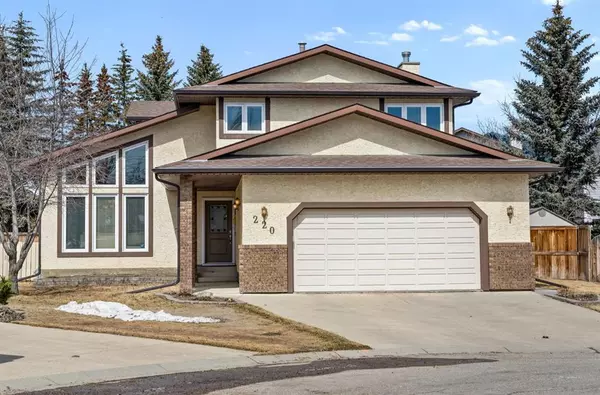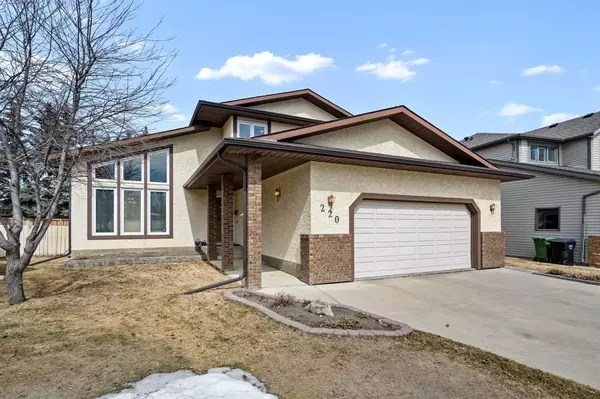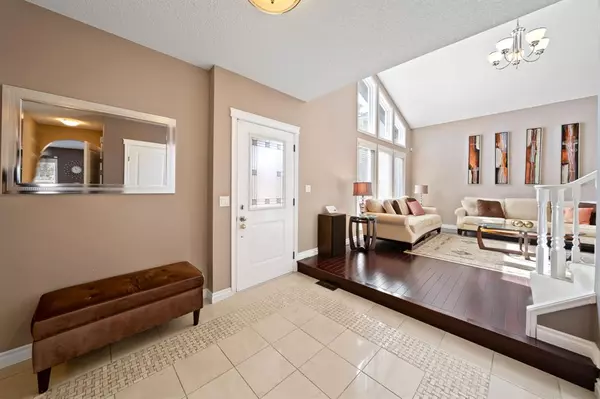For more information regarding the value of a property, please contact us for a free consultation.
220 Wood Valley Bay SW Calgary, AB T2W 5Y4
Want to know what your home might be worth? Contact us for a FREE valuation!

Our team is ready to help you sell your home for the highest possible price ASAP
Key Details
Sold Price $815,000
Property Type Single Family Home
Sub Type Detached
Listing Status Sold
Purchase Type For Sale
Square Footage 2,313 sqft
Price per Sqft $352
Subdivision Woodbine
MLS® Listing ID A2038688
Sold Date 04/18/23
Style 2 Storey
Bedrooms 4
Full Baths 3
Half Baths 2
Originating Board Calgary
Year Built 1987
Annual Tax Amount $3,764
Tax Year 2022
Lot Size 8,234 Sqft
Acres 0.19
Property Description
Welcome to 220 Wood Valley Bay SW! This beautifully crafted and updated 2 storey home built on a massive pie shaped lot is set on a quiet cul-de-sac in the family friendly community of Woodbine. Pride in ownership is evident as you enter this home with over 3,400 sq ft of developed living space, this one of a kind home checks all the boxes. Upon entry, the spacious foyer leads to a welcoming formal living and dining room with gleaming hardwood floors throughout. Flowing into the main living space, the kitchen features white cabinetry, with under cabinet lighting, tiled backsplash with granite countertops, and a centre island featuring a breakfast nook making the kitchen a chef's dream. The built-in surround wall unit is the focal point of the spacious living room. Enjoy looking out onto the expansive outdoor living space with mature trees, large partially covered deck with swing, along with a firepit and surrounding brick patio - great for entertaining or simply relaxing. A home office, mudroom/laundry room, half bathroom and oversized double attached garage complete the main floor. Upstairs you will find the primary suite which includes his/hers closets and a 4-piece ensuite with jetted tub, large glass shower and a third closet. Off the primary suite you can enjoy your morning coffee or watch the sunset on the NW facing private balcony. Two additional generous sized bedrooms, a 4-piece bathroom, den and reading nook complete the upper level. The fully developed basement boasts a large open recreational room with wet bar, half bathroom, and ample storage! The fourth bedroom features a 3-piece ensuite with a walk-in closet. Close to great schools, shopping and minutes to the new Costco, shops at Buffalo Run and the ring road. This home is out of the ordinary, simply beautiful and move-in ready. Schedule your private showing today!
Location
Province AB
County Calgary
Area Cal Zone S
Zoning R-C1
Direction SE
Rooms
Other Rooms 1
Basement Finished, Full
Interior
Interior Features Built-in Features, Central Vacuum, French Door, Granite Counters, High Ceilings, Jetted Tub, Kitchen Island, No Animal Home, No Smoking Home, Storage, Vaulted Ceiling(s), Wet Bar
Heating Forced Air
Cooling None
Flooring Carpet, Hardwood, Tile
Fireplaces Number 1
Fireplaces Type Family Room, Mantle, See Remarks, Wood Burning
Appliance Bar Fridge, Dishwasher, Electric Cooktop, Garage Control(s), Garburator, Microwave, Oven, Refrigerator, Window Coverings
Laundry Laundry Room, Main Level, Sink
Exterior
Parking Features Double Garage Attached
Garage Spaces 2.0
Garage Description Double Garage Attached
Fence Fenced
Community Features Schools Nearby, Playground, Sidewalks, Street Lights, Shopping Nearby
Roof Type Asphalt Shingle
Porch Balcony(s), Deck
Lot Frontage 30.48
Total Parking Spaces 4
Building
Lot Description Cul-De-Sac, Lawn, Landscaped, Level, Street Lighting, Treed
Foundation Poured Concrete
Architectural Style 2 Storey
Level or Stories Two
Structure Type Brick,Stucco,Wood Frame
Others
Restrictions None Known
Tax ID 76380769
Ownership Private
Read Less



