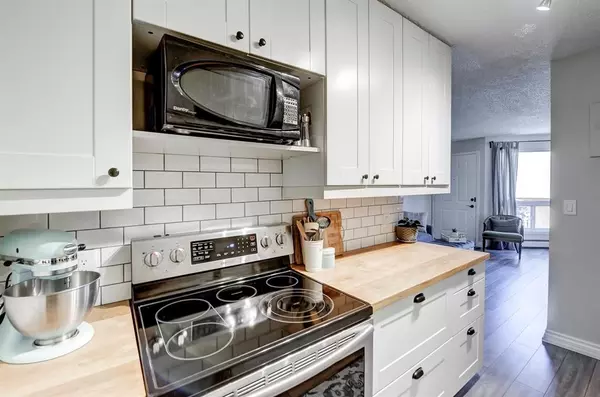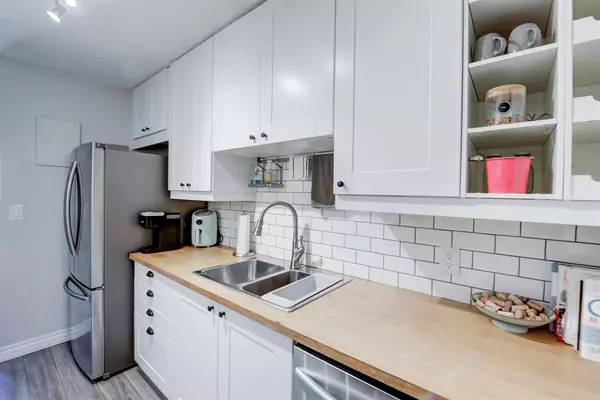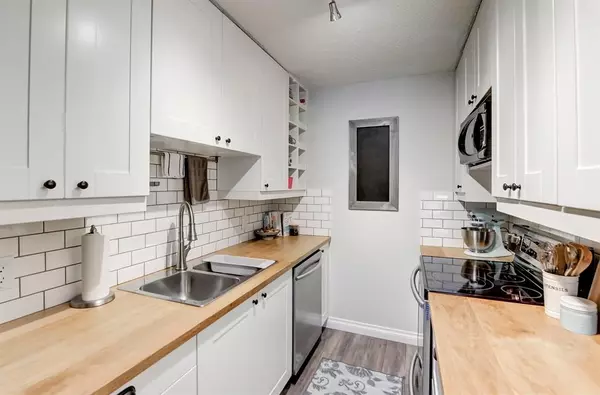For more information regarding the value of a property, please contact us for a free consultation.
113 22 AVE NE #6 Calgary, AB T2E 1T4
Want to know what your home might be worth? Contact us for a FREE valuation!

Our team is ready to help you sell your home for the highest possible price ASAP
Key Details
Sold Price $272,100
Property Type Townhouse
Sub Type Row/Townhouse
Listing Status Sold
Purchase Type For Sale
Square Footage 941 sqft
Price per Sqft $289
Subdivision Tuxedo Park
MLS® Listing ID A2036238
Sold Date 04/18/23
Style 3 Storey
Bedrooms 3
Full Baths 1
Condo Fees $646
Originating Board Calgary
Year Built 1982
Annual Tax Amount $1,580
Tax Year 2022
Property Description
AFFORDABLE INNER CITY LIVING AT ITS BEST & MOVE-IN READY! This 3-storey, 3-bedroom open layout features a renovated kitchen with white shaker cabinets, subway tiles and stainless steel appliances. The main floor offers new laminate hardwood floors, an open & inviting family room, dining area, and functional kitchen. On the second floor, the primary bedroom is located right next to the bathroom and laundry area. The spacious bathroom features a modern floating vanity and linen closet. Two more bedrooms round out the top floor. A heated underground parking stall is included with this townhome. Condo fees include heat & water. Located just off Centre Street and only 5 minutes to downtown, this home is within walking distance to many amazing amenities including grocery stores, restaurants, bakeries, coffee shops, spas as well as many medical and professional services. This unit will give you that inner-city lifestyle you have been dreaming of. First time buyers & investors - don't miss out.
Location
Province AB
County Calgary
Area Cal Zone Cc
Zoning M-C1
Direction E
Rooms
Basement None
Interior
Interior Features See Remarks
Heating Baseboard
Cooling None
Flooring Carpet, Ceramic Tile, Laminate
Appliance Dishwasher, Dryer, Electric Stove, Refrigerator, Washer, Window Coverings
Laundry In Unit, Upper Level
Exterior
Parking Features Underground
Garage Description Underground
Fence Partial
Community Features Schools Nearby, Playground, Sidewalks, Street Lights, Shopping Nearby
Amenities Available None
Roof Type Asphalt Shingle
Porch Patio
Exposure E
Total Parking Spaces 1
Building
Lot Description Back Lane
Foundation Poured Concrete
Architectural Style 3 Storey
Level or Stories Three Or More
Structure Type Wood Frame
Others
HOA Fee Include Common Area Maintenance,Heat,Insurance,Parking,Professional Management,Reserve Fund Contributions,Snow Removal,Water
Restrictions Pet Restrictions or Board approval Required
Ownership Private
Pets Allowed Restrictions, Yes
Read Less



