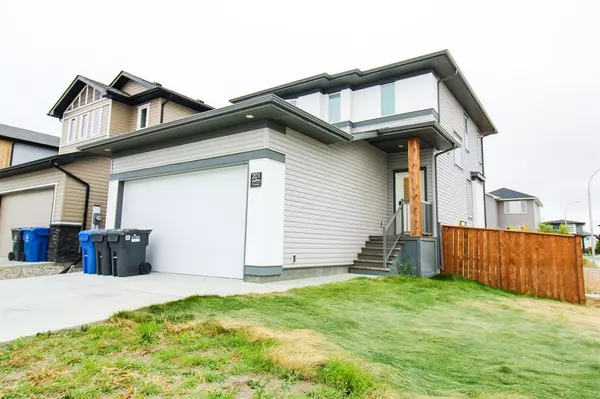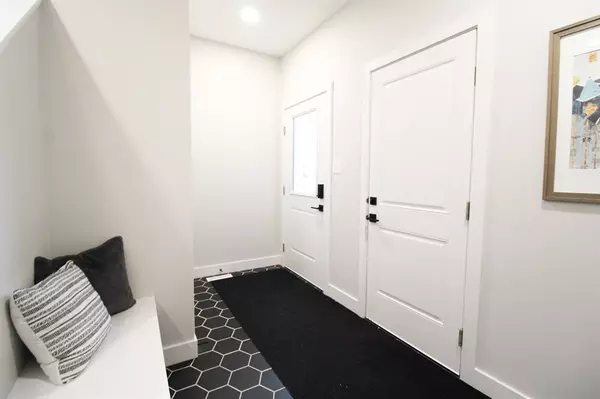For more information regarding the value of a property, please contact us for a free consultation.
201 Miners Chase W Lethbridge, AB T1J 5B9
Want to know what your home might be worth? Contact us for a FREE valuation!

Our team is ready to help you sell your home for the highest possible price ASAP
Key Details
Sold Price $450,000
Property Type Single Family Home
Sub Type Detached
Listing Status Sold
Purchase Type For Sale
Square Footage 1,378 sqft
Price per Sqft $326
Subdivision Copperwood
MLS® Listing ID A2009288
Sold Date 04/18/23
Style 2 Storey
Bedrooms 4
Full Baths 3
Half Baths 1
Originating Board Lethbridge and District
Year Built 2018
Annual Tax Amount $3,883
Tax Year 2022
Lot Size 4,453 Sqft
Acres 0.1
Property Description
Here is your latest investment opportunity or call it your own home utilizing the suite to offset the cost of living! This beautiful single family home has high end finishes in both the main floor and basement suite. The basement is a LEGAL suite with seperate entrance and its own laundry - true independance from the upstairs and basement tenants! A unique floorplan focusing on a glamorous entryway feeds into a powder room on the main floor and an open concept space with kitchen, dining and living room. The kitchen is from a dream qith quartz countertops, stainless steel appliances, island and breakfast bar. Upstairs is where you will find the master suite with a luxurious ensuite and walk in closet. 2 more bedrooms and the laundry room rounds off the top floor. The basement suite is a space anyone would love to call home! Seperate entry at the side of the house takes you down to the suite with an open concept. The kitchen is done with high end finishes again with quartz countertops, bathroom is extremely spacious and bedroom follows suit. Look no further if you are in the market for a home in a great location, can offset your monthly expenses while still being able to enjoy all the perks that come with homeownership!
Location
Province AB
County Lethbridge
Zoning R-M
Direction W
Rooms
Other Rooms 1
Basement Separate/Exterior Entry, Finished, Full, Suite
Interior
Interior Features Breakfast Bar, High Ceilings, Kitchen Island, No Smoking Home, Open Floorplan, Pantry, Walk-In Closet(s)
Heating Central
Cooling Central Air
Flooring Carpet, Vinyl
Appliance Central Air Conditioner, Dishwasher, Refrigerator, See Remarks, Stove(s), Washer/Dryer
Laundry In Unit, Upper Level
Exterior
Parking Features Concrete Driveway, Double Garage Attached, Garage Door Opener, Garage Faces Front
Garage Spaces 2.0
Garage Description Concrete Driveway, Double Garage Attached, Garage Door Opener, Garage Faces Front
Fence Fenced
Community Features Schools Nearby, Sidewalks, Street Lights, Shopping Nearby
Roof Type Asphalt Shingle
Porch None
Lot Frontage 29.0
Total Parking Spaces 2
Building
Lot Description Corner Lot, Few Trees, Landscaped
Foundation Poured Concrete
Architectural Style 2 Storey
Level or Stories Two
Structure Type Concrete,Vinyl Siding
Others
Restrictions None Known
Tax ID 75832035
Ownership Other
Read Less



